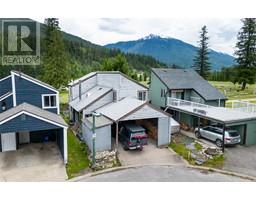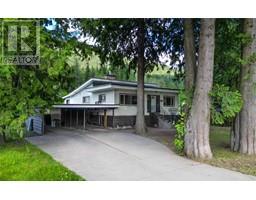406 Ford Street Revelstoke, Revelstoke, British Columbia, CA
Address: 406 Ford Street, Revelstoke, British Columbia
Summary Report Property
- MKT ID10321936
- Building TypeHouse
- Property TypeSingle Family
- StatusBuy
- Added14 weeks ago
- Bedrooms4
- Bathrooms3
- Area2900 sq. ft.
- DirectionNo Data
- Added On15 Aug 2024
Property Overview
Very few downtown Revelstoke homes offer the jaw-dropping views, architectural sophistication, build quality, and integration with nature that you'll discover at 406 Ford St. Designed by the renowned architect group Battersby-Howat, this exceptional 4-bedroom, 3-bathroom residence offers an open-concept main living area that blends luxury with everyday comfort. Throughout the home, oversized windows welcome natural light as well as spectacular views of the Columbia River, the Monashee Mountains and the surrounding forest. Adjacent to the main living area, the master suite is its own private oasis boasting its own river and mountain vistas and a luxurious ensuite. At the opposite end of the main floor you will find a second spacious bedroom, a full bathroom and a private balcony giving guests or residents room to spread out. Exit the main floor living area onto the sun-drenched patio which is complimented by a built-in fire pit, glass railings, a private hot tub and more amazing views. The bottom floor features 2 more bedrooms, a 3rd bathroom and a spacious family room - all of which feature in-floor radiant heat. The ultra-private yard will impress with its exquisite landscaping and raised garden beds all serviced by underground irrigation. Custom built-in cabinetry, large exposed beams, intricate finishing work and an awesome garage complete this amazing home. Opportunities to acquire a Revelstoke home of this nature are rare, so call for more information today! (id:51532)
Tags
| Property Summary |
|---|
| Building |
|---|
| Level | Rooms | Dimensions |
|---|---|---|
| Basement | Full bathroom | 13'2'' x 8'9'' |
| Bedroom | 16'1'' x 13'6'' | |
| Bedroom | 13'11'' x 12'5'' | |
| Family room | 20'8'' x 14'5'' | |
| Main level | Full bathroom | 9'2'' x 8' |
| Bedroom | 18'9'' x 14'11'' | |
| Foyer | 13'6'' x 11'8'' | |
| Laundry room | 12'2'' x 7'8'' | |
| Full ensuite bathroom | 11'11'' x 9'6'' | |
| Primary Bedroom | 21'9'' x 16'8'' | |
| Living room | 18' x 28'9'' | |
| Kitchen | 18'4'' x 10'5'' |
| Features | |||||
|---|---|---|---|---|---|
| Level lot | Private setting | Balcony | |||
| Attached Garage(2) | Heated Garage | ||||



























































































