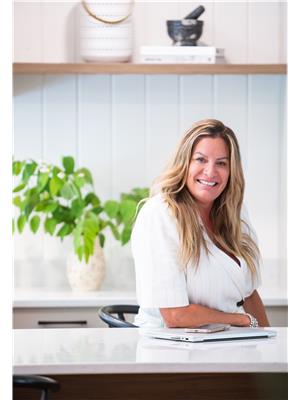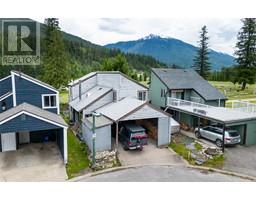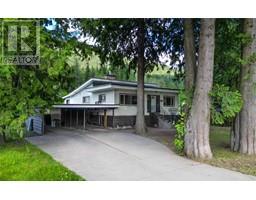2008 LaForme Boulevard Revelstoke, Revelstoke, British Columbia, CA
Address: 2008 LaForme Boulevard, Revelstoke, British Columbia
Summary Report Property
- MKT ID10321351
- Building TypeHouse
- Property TypeSingle Family
- StatusBuy
- Added14 weeks ago
- Bedrooms4
- Bathrooms2
- Area2532 sq. ft.
- DirectionNo Data
- Added On12 Aug 2024
Property Overview
Quick possession available for this family home just steps away from the Revelstoke Golf Course! This spacious two-story house features large rooms and a generous kitchen with an eating area. Enjoy the flexibility of several versatile rooms to suit your needs. The garage and workshop with 220 AMP add extra value, perfect for a handy family member. If you have younger family members, a elementary school is walking distance for the little ones. Within minutes of a drive you will be downtown Revelstoke, you'll have all the amenities you need within reach. Enjoy proximity to a pickleball court, hiking trails, the Columbia River. Plus, the future Cabot Golf Course and Revelstoke Mountain Resort (RMR) is just a little further away. Stepping out your front door, you are greeted by the breathtaking sight of Mount Begbie. With a bit of creativity, you can make this home truly yours! DO a walk around home in Matterport attached. (id:51532)
Tags
| Property Summary |
|---|
| Building |
|---|
| Land |
|---|
| Level | Rooms | Dimensions |
|---|---|---|
| Lower level | Full bathroom | Measurements not available |
| Laundry room | 12'7'' x 12'4'' | |
| Family room | 12'3'' x 22'7'' | |
| Den | 11'10'' x 8'9'' | |
| Bedroom | 11'1'' x 15'0'' | |
| Bedroom | 12'3'' x 13'7'' | |
| Main level | Storage | 7'2'' x 15'4'' |
| Dining room | 11'6'' x 9'1'' | |
| Bedroom | 13'4'' x 9'8'' | |
| Full bathroom | Measurements not available | |
| Primary Bedroom | 11'6'' x 13'5'' | |
| Living room | 25'2'' x 11'9'' | |
| Kitchen | 11'1'' x 21'1'' |
| Features | |||||
|---|---|---|---|---|---|
| Central island | See Remarks | Detached Garage(1) | |||
| Street | Refrigerator | Dishwasher | |||
| Dryer | Range - Electric | Hood Fan | |||
| Washer | |||||

































































