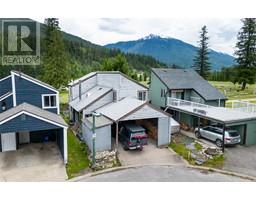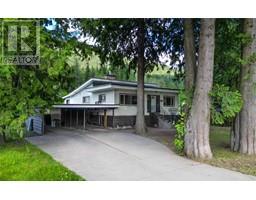1920 Beruschi Road Revelstoke, Revelstoke, British Columbia, CA
Address: 1920 Beruschi Road, Revelstoke, British Columbia
Summary Report Property
- MKT ID10321958
- Building TypeHouse
- Property TypeSingle Family
- StatusBuy
- Added13 weeks ago
- Bedrooms5
- Bathrooms2
- Area2159 sq. ft.
- DirectionNo Data
- Added On20 Aug 2024
Property Overview
This family home is located in a prime spot near the renowned RMR Resort and the soon-to-be-completed Cabot Golf Course, offering a desirable lifestyle surrounded by natural beauty and recreational opportunities. The property is also conveniently close to a local elementary school and the amenities provided by Mac Village, making it an ideal choice for families. Situated on a 0.27-acre lot, the home features 5 bedrooms, providing ample space for a growing family or for hosting guests. With two levels of living space, there's plenty of room to create a comfortable and inviting environment. The large deck off the kitchen is perfect for outdoor dining, entertaining, or simply enjoying the serene surroundings. The home offers ample parking and is ready for you to put your personal touch on it, allowing you to design the look and feel that best suits your lifestyle. Revelstoke is a community that offers everything you need to feel at home, with a wide range of activities and amenities to enjoy year-round. Whether you're looking for adventure or relaxation, this location provides the perfect balance for a fulfilling lifestyle. (id:51532)
Tags
| Property Summary |
|---|
| Building |
|---|
| Land |
|---|
| Level | Rooms | Dimensions |
|---|---|---|
| Lower level | Full bathroom | Measurements not available |
| Laundry room | 9'10'' x 10'3'' | |
| Storage | 18'10'' x 10'3'' | |
| Recreation room | 18'10'' x 21'8'' | |
| Bedroom | 13'7'' x 12'2'' | |
| Main level | Bedroom | 10'8'' x 7'3'' |
| Bedroom | 11'9'' x 10'7'' | |
| Bedroom | 11'5'' x 12'7'' | |
| Full bathroom | Measurements not available | |
| Primary Bedroom | 14'8'' x 12'7'' | |
| Living room | 20'0'' x 13'10'' | |
| Kitchen | 22'11'' x 7'2'' |
| Features | |||||
|---|---|---|---|---|---|
| Private setting | Balcony | See Remarks | |||
| Carport | Refrigerator | Dishwasher | |||
| Dryer | Cooktop - Electric | Freezer | |||
| Microwave | Hood Fan | Washer | |||
























































