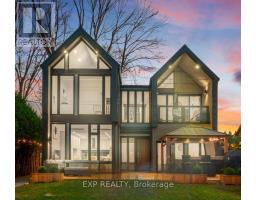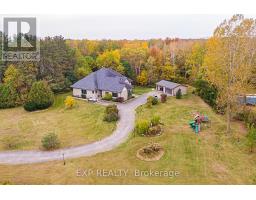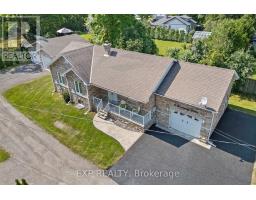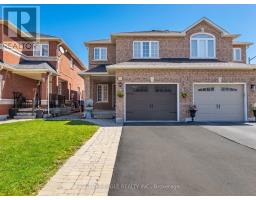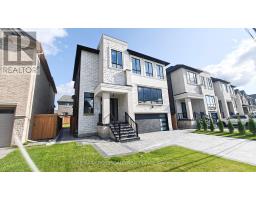34 LONG POINT DRIVE, Richmond Hill, Ontario, CA
Address: 34 LONG POINT DRIVE, Richmond Hill, Ontario
Summary Report Property
- MKT IDN9054400
- Building TypeHouse
- Property TypeSingle Family
- StatusBuy
- Added14 weeks ago
- Bedrooms3
- Bathrooms3
- Area0 sq. ft.
- DirectionNo Data
- Added On13 Aug 2024
Property Overview
Beautiful And Lovingly-Maintained 3 Bedroom Home With Walk-Out Basement Nestled On A Picturesque Ravine Lot Backing Onto Conservation Woods. This 1411 Sqft Semi-Detached Home Shows Pride Of Ownership For 17 Years. Renovated And Updated Top To Bottom: Hardwood Floors And Porcelain Tiles Throughout, Pot Lights In The Kitchen, Dining And Living Rooms, Quartz Counter Tops In Kitchen And All 3 Bathrooms. Windows And Doors Updated By Sellers Since Purchasing, Roof Done In 2020. Enjoy The Fully Insulated And Heated Garage. The Bright And Spacious, Walk-Out Basement Is Ready To Be Finished And Awaiting Your Vision! Live In The Heart Of Richmond Hill And Feel All The Beauty Of The Nature! Walking Distance To Lake Wilcox And Close To All Amenities And Schools. **** EXTRAS **** All Light Fixtures, All Window Coverings & Blinds, Existing GE Fridge, Gas Stove, Exhaust Fan, Built-In Bosh Dishwasher, LG Washer & Dryer, Garage Door Opener + 2 Remotes, Mirrors In 3 Bathrooms, Central Vacuum Rough-In. (id:51532)
Tags
| Property Summary |
|---|
| Building |
|---|
| Land |
|---|
| Level | Rooms | Dimensions |
|---|---|---|
| Second level | Primary Bedroom | 3.96 m x 3.81 m |
| Bedroom 2 | 4.57 m x 3.2 m | |
| Bedroom 3 | 3.05 m x 2.74 m | |
| Basement | Recreational, Games room | 6.4 m x 5.64 m |
| Main level | Foyer | 2.74 m x 2.28 m |
| Living room | 4.7 m x 3.35 m | |
| Dining room | 3.66 m x 3.05 m | |
| Kitchen | 4.57 m x 2.44 m |
| Features | |||||
|---|---|---|---|---|---|
| Wooded area | Ravine | Conservation/green belt | |||
| Carpet Free | Attached Garage | Garage door opener remote(s) | |||
| Blinds | Dishwasher | Dryer | |||
| Garage door opener | Refrigerator | Stove | |||
| Washer | Window Coverings | Walk out | |||
| Central air conditioning | |||||




































