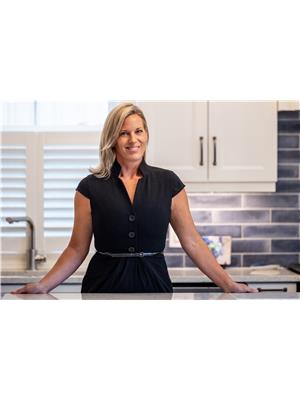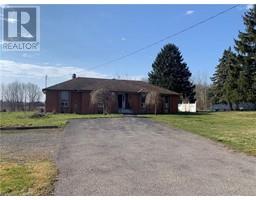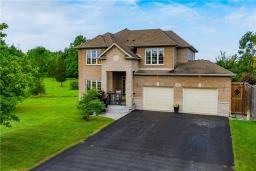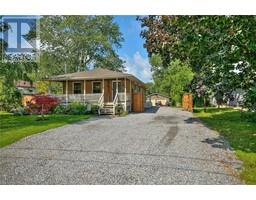2950 NIGH Road 335 - Ridgeway, Ridgeway, Ontario, CA
Address: 2950 NIGH Road, Ridgeway, Ontario
Summary Report Property
- MKT ID40597194
- Building TypeHouse
- Property TypeSingle Family
- StatusBuy
- Added19 weeks ago
- Bedrooms3
- Bathrooms1
- Area1175 sq. ft.
- DirectionNo Data
- Added On10 Jul 2024
Property Overview
Craving a Country Setting & Move In Ready Bungalow Style Living? Welcome to the desirable Oakhill Forest Neighbourhood where you'll appreciate the simplicity of main level open concept living. Three bedrooms each offer their own unique style with beautiful views of the property. The kitchen window overlooks the lovely patio and backyard oasis. This country gem with municipal water offers peace and tranquility, has been tastefully updated with the functional convenience of a heated attached corridor connecting the garage and side entrance offering more living space or a variety of uses. The three season sunroom is perfectly situated to enjoy the sprawling fully fenced backyard, perfect for children or pets and watching all the seasonal colourful birds. This move in ready home is just a short drive from the beach, downtown Ridgeway and the International Peace Bridge Border, offering convenience to all amenities, international travel and relaxation. Don't miss the chance to make this property your own. Schedule your showing today! (id:51532)
Tags
| Property Summary |
|---|
| Building |
|---|
| Land |
|---|
| Level | Rooms | Dimensions |
|---|---|---|
| Main level | Sunroom | 13'0'' x 12'0'' |
| Laundry room | 11'1'' x 6'0'' | |
| 4pc Bathroom | Measurements not available | |
| Bedroom | 10'4'' x 10'1'' | |
| Bedroom | 11'0'' x 8'11'' | |
| Primary Bedroom | 11'11'' x 8'4'' | |
| Living room/Dining room | 18'1'' x 12'0'' | |
| Kitchen | 11'1'' x 11'1'' | |
| Foyer | 21'6'' x 8'9'' |
| Features | |||||
|---|---|---|---|---|---|
| Southern exposure | Paved driveway | Country residential | |||
| Attached Garage | Dryer | Refrigerator | |||
| Stove | Washer | Central air conditioning | |||













































