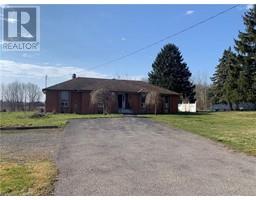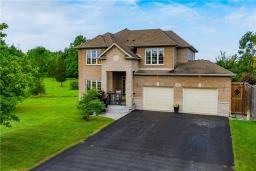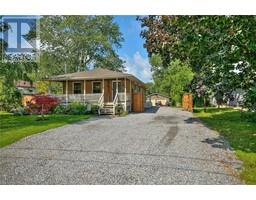2990 POPLAR Avenue, Ridgeway, Ontario, CA
Address: 2990 POPLAR Avenue, Ridgeway, Ontario
Summary Report Property
- MKT IDH4201506
- Building TypeHouse
- Property TypeSingle Family
- StatusBuy
- Added13 weeks ago
- Bedrooms2
- Bathrooms1
- Area926 sq. ft.
- DirectionNo Data
- Added On19 Aug 2024
Property Overview
Waiting is over! This cozy home is a gem. Wonderfully located, walking distance to the Lake Erie beaches, Friendship trail, parks and boat loading dock. This well cared for home comes with a high vaulted ceiling and large archtop front windows, open concept design and dining room connected to the porch. New air conditioning, new roof and 5 new appliances provide comfortable and joyful dwelling. Freestanding unique gas fireplace for added coziness in winter. Two bedrooms converted into one. If in need of two bedrooms it is easy to bring it back to the original state. Extra-large lot fully fenced backyard for privacy with 27 feet above ground swimming pool newly relined and professionally serviced. Fire pit, tree canopy and large green space create a true oasis of privacy in the backyard. Large front porch and koi pond. This is a wonderfully peaceful place to relax while enjoying nature, beaches, and life at the lake and so much more. Short drive to highways, shopping, Niagara Falls, St. Catharines and more (id:51532)
Tags
| Property Summary |
|---|
| Building |
|---|
| Land |
|---|
| Level | Rooms | Dimensions |
|---|---|---|
| Ground level | 3pc Bathroom | Measurements not available |
| Laundry room | Measurements not available | |
| Bedroom | 14' 9'' x 8' 7'' | |
| Bedroom | 11' 1'' x 7' 4'' | |
| Kitchen | 16' 8'' x 10' 1'' | |
| Dining room | 14' 10'' x 12' 6'' | |
| Living room | 15' 6'' x 10' 6'' |
| Features | |||||
|---|---|---|---|---|---|
| Park setting | Park/reserve | Beach | |||
| Crushed stone driveway | Carpet Free | Gravel | |||
| No Garage | Dishwasher | Dryer | |||
| Microwave | Refrigerator | Stove | |||
| Washer | Blinds | Central air conditioning | |||






































