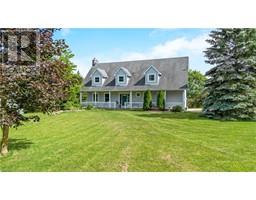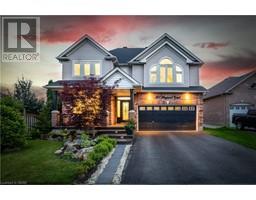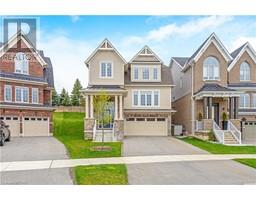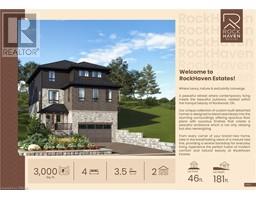122 MAIN Street S 43 - Rockwood, Rockwood, Ontario, CA
Address: 122 MAIN Street S, Rockwood, Ontario
Summary Report Property
- MKT ID40594605
- Building TypeHouse
- Property TypeSingle Family
- StatusBuy
- Added22 weeks ago
- Bedrooms3
- Bathrooms2
- Area2684 sq. ft.
- DirectionNo Data
- Added On18 Jun 2024
Property Overview
LIVE-WORK FLEXIBILITY! GREAT INVESTMENT OPPORTUNITY! Welcome to the unique and versatile property at 122 Main Street South in Rockwood, Ontario. This exceptional listing offers commercial C1 zoning, presenting an excellent opportunity for those seeking a combined business and residential space. The property features a welcoming storefront and office area, plus a powder room, ideal for running your own business or leasing out for additional income. The commercial portion of this property has been meticulously maintained, providing a professional and inviting atmosphere. Beyond the commercial space is a selfcontained dwelling with three bedrooms and 1 bathroom. Spanning across an expansive 1,792 square feet, it offers ample room to live comfortably while operating your business next door. Inside the residence, you will appreciate updated flooring that spans throughout the living room and kitchen areas. These spaces are designed for comfort and functionality, creating an inviting ambiance where you can relax or entertain with ease. Step outside from the main living area onto a spacious deck—an ideal spot for enjoying fresh air or hosting outdoor gatherings during warmer months. The basement adds further value to this home by providing generous storage space to keep your belongings organized. This property enjoys proximity to various local amenities from parks and trails for outdoor enthusiasts to shops and eateries catering to diverse tastes—everything you need is within reach. 122 Main Street South presents a rare opportunity to combine work-life balance seamlessly in one location—a storefront with office space plus a comfortable home—all set within the vibrant Rockwood community. Whether you're an entrepreneur looking for convenient live-work arrangements or an investor seeking a versatile property with potential rental income—this could be exactly what you've been searching for. (id:51532)
Tags
| Property Summary |
|---|
| Building |
|---|
| Land |
|---|
| Level | Rooms | Dimensions |
|---|---|---|
| Second level | 4pc Bathroom | 5'2'' x 9'4'' |
| Bedroom | 12'8'' x 11'5'' | |
| Bedroom | 12'3'' x 16'1'' | |
| Sitting room | 10'1'' x 11'1'' | |
| Primary Bedroom | 17'0'' x 17'1'' | |
| Basement | Recreation room | 16'4'' x 16'2'' |
| Main level | 2pc Bathroom | Measurements not available |
| Office | 16'9'' x 16'4'' | |
| Office | 13'3'' x 6'2'' | |
| Living room | 16'2'' x 16'1'' | |
| Dining room | 11'11'' x 14'0'' | |
| Kitchen | 9'8'' x 15'8'' |
| Features | |||||
|---|---|---|---|---|---|
| Conservation/green belt | Skylight | Carport | |||
| Dishwasher | Dryer | Refrigerator | |||
| Stove | Washer | Central air conditioning | |||


































































