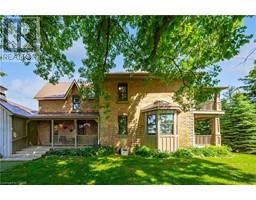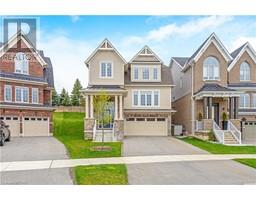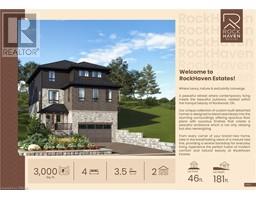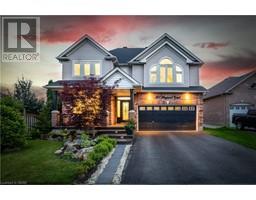5977 SIXTH LINE 43 - Rockwood, Rockwood, Ontario, CA
Address: 5977 SIXTH LINE, Rockwood, Ontario
Summary Report Property
- MKT ID40613282
- Building TypeHouse
- Property TypeSingle Family
- StatusBuy
- Added14 weeks ago
- Bedrooms5
- Bathrooms4
- Area2696 sq. ft.
- DirectionNo Data
- Added On11 Aug 2024
Property Overview
Classic Four Bedroom Two Story Country Charmer with all the extras! An attached one bedroom in-law setup, over 700 sq feet of heated and powered shop space, an epic in-ground pool with new liner and nearly two acres of land with Environmentally Protected forest giving you pristine privacy and a tax break. Step back on the flagstone walkway and imagine the possibilities, and then step up onto the wide covered front porch and enter the welcoming front hall where you get a glimpse of both a spacious living room and a family room as well as a traditional dining room to complement the dreamy big kitchen with new cabinetry and stainless appliances. Venture up to see four bedrooms and two baths or down to see a blank canvas of a full height basement awaiting your design and touch. The bonus you don't see is the 2015 spray foam insulation in the attic, a great complement to the steel roof. The main floor apartment with spacious basement bedroom is a bonus either for income and keeping family close. Fresh paint, cabinets, and some flooring make this home move in ready if you like or envision it with your touches. (id:51532)
Tags
| Property Summary |
|---|
| Building |
|---|
| Land |
|---|
| Level | Rooms | Dimensions |
|---|---|---|
| Second level | Primary Bedroom | 11'5'' x 12'1'' |
| Bedroom | 9'11'' x 9'5'' | |
| Bedroom | 10'4'' x 9'6'' | |
| Bedroom | 10'0'' x 11'3'' | |
| Full bathroom | 5'6'' x 8'1'' | |
| 4pc Bathroom | 6'7'' x 5'7'' | |
| Basement | Other | 30'10'' x 46'9'' |
| Storage | 6'9'' x 4'1'' | |
| Laundry room | 6'9'' x 13'0'' | |
| Bedroom | 15'5'' x 13'10'' | |
| Main level | 2pc Bathroom | 5'7'' x 4'7'' |
| 4pc Bathroom | 9'5'' x 9'0'' | |
| Dining room | 13'3'' x 12'1'' | |
| Family room | 13'9'' x 21'11'' | |
| Foyer | 7'7'' x 13'1'' | |
| Foyer | 11'4'' x 6'7'' | |
| Kitchen | 9'8'' x 12'5'' | |
| Kitchen | 13'10'' x 18'8'' | |
| Living room | 13'9'' x 21'9'' | |
| Living room | 13'7'' x 21'11'' |
| Features | |||||
|---|---|---|---|---|---|
| Southern exposure | Backs on greenbelt | Conservation/green belt | |||
| Crushed stone driveway | Country residential | Sump Pump | |||
| Detached Garage | Dishwasher | Dryer | |||
| Refrigerator | Stove | Washer | |||
| Ductless | |||||





































































