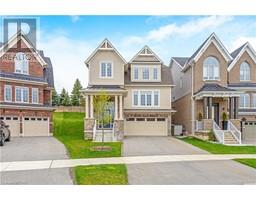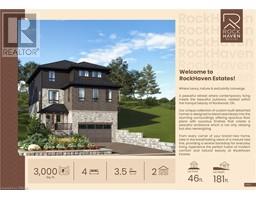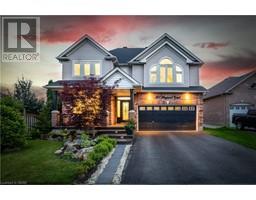5905 WELLINGTON RD 29 Road 52 - Rural Centre Wellington East, Rockwood, Ontario, CA
Address: 5905 WELLINGTON RD 29 Road, Rockwood, Ontario
Summary Report Property
- MKT ID40633955
- Building TypeHouse
- Property TypeSingle Family
- StatusBuy
- Added13 weeks ago
- Bedrooms4
- Bathrooms2
- Area1961 sq. ft.
- DirectionNo Data
- Added On20 Aug 2024
Property Overview
Discover the charm of this lovingly cared-for heritage home, nestled on a large country lot that borders the first hole of Wildwinds Golf Course. This unique property offers a perfect blend of serene country living and modern amenities. Step outside to enjoy your private saltwater inground heated pool, complete with a cabana featuring a TV and bar—ideal for entertaining! The property also boasts a spacious detached shop (24x30) with an additional lean-to (11x24), large circular driveway with plenty of room for multiple vehicles. Inside, you'll find a main-floor bedroom with an ensuite and walkout to a peaceful patio. A large kitchen, dining room, and living room with a wood stove is perfect for getting together with family and friends. There is also main floor laundry for added convenience. Upstairs, three generously sized bedrooms await, each filled with the character and charm that make this home special. The large fenced yard is perfect for family gatherings, and for children and pets, complete with space to have a fire, relax by the pool, or simply enjoy the tranquility of the golf course on one side and a picturesque church on the other. Conveniently located just 10 minutes from Fergus and with easy access to the highway, this home cuts down on commute time while keeping you close to everything you need. Situated on a school bus route, this is the perfect place to raise a family. Come and see the warmth and beauty that this home has to offer! Be sure to check out the on-line floor plan and video guide. (id:51532)
Tags
| Property Summary |
|---|
| Building |
|---|
| Land |
|---|
| Level | Rooms | Dimensions |
|---|---|---|
| Second level | 5pc Bathroom | Measurements not available |
| Bedroom | 12'9'' x 11'8'' | |
| Bedroom | 12'8'' x 13'10'' | |
| Bedroom | 10'1'' x 14'11'' | |
| Main level | 4pc Bathroom | Measurements not available |
| Primary Bedroom | 18'3'' x 8'4'' | |
| Living room | 16'0'' x 14'9'' | |
| Laundry room | 10'8'' x 9'8'' | |
| Dining room | 13'2'' x 13'2'' | |
| Kitchen | 18'3'' x 12'1'' |
| Features | |||||
|---|---|---|---|---|---|
| Crushed stone driveway | Country residential | Gazebo | |||
| Sump Pump | Detached Garage | Dishwasher | |||
| Dryer | Oven - Built-In | Refrigerator | |||
| Stove | Water softener | Water purifier | |||
| Washer | Window Coverings | Wine Fridge | |||
| Window air conditioner | |||||





































































