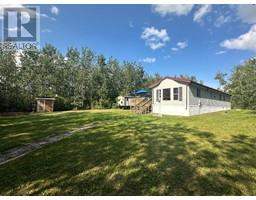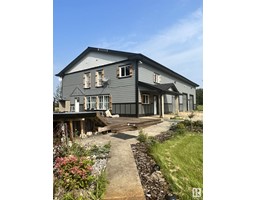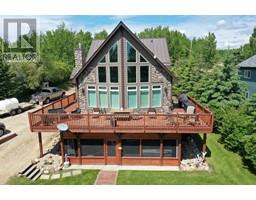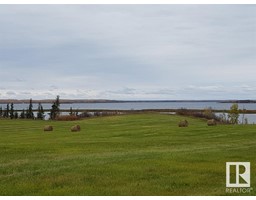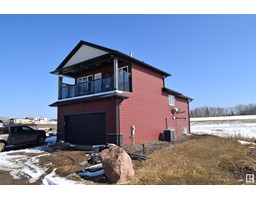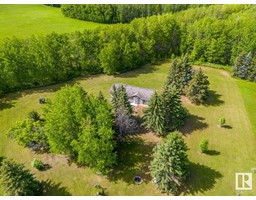386 11355 twp 640 Road, Rural Lac La Biche County, Alberta, CA
Address: 386 11355 twp 640 Road, Rural Lac La Biche County, Alberta
Summary Report Property
- MKT IDA2126756
- Building TypeManufactured Home
- Property TypeSingle Family
- StatusBuy
- Added13 weeks ago
- Bedrooms3
- Bathrooms1
- Area1513 sq. ft.
- DirectionNo Data
- Added On21 Aug 2024
Property Overview
Looking for a cute and rustic cabin in the woods? Want to be close to the boat launch yet have a very private yard for you to relax in? Ready to take on a project and make this cabin your home sweet cabin?? Potential awaits here! This 4 bedroom cabin offers 2 kitchens and bathroom space. Located on 1.38 acres of beautifully landscaped yard with mature trees and fruit bushes, this cabin would work well for a multi family get away! Plenty of space for your lake toys in the garage and plenty of space for all your quests in the outfitters shack set up as a cooking hall! There is no shortage of room at this acreage - Just steps away from the beautiful sandy beaches of Fork Lake. Truly a must see! Please note that the cabin is not connected to water and septic services however there is a 1800gal cistern in the ground currently collecting rain water and a 1000gal septic collecting grey water from the kitchen in the rec room. (id:51532)
Tags
| Property Summary |
|---|
| Building |
|---|
| Land |
|---|
| Level | Rooms | Dimensions |
|---|---|---|
| Main level | Bedroom | 8.17 Ft x 9.42 Ft |
| Primary Bedroom | 11.42 Ft x 13.42 Ft | |
| 3pc Bathroom | 8.00 Ft x 5.00 Ft | |
| Living room | 18.17 Ft x 11.25 Ft | |
| Eat in kitchen | 11.17 Ft x 13.25 Ft | |
| Other | 7.67 Ft x 11.67 Ft | |
| Pantry | 7.42 Ft x 11.67 Ft | |
| Recreational, Games room | 15.00 Ft x 15.00 Ft | |
| Bedroom | 10.17 Ft x 9.67 Ft |
| Features | |||||
|---|---|---|---|---|---|
| Cul-de-sac | See remarks | Detached Garage(1) | |||
| Refrigerator | Stove | Freezer | |||
| None | |||||














































