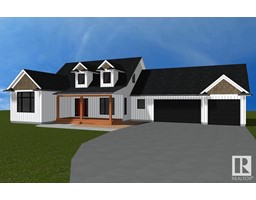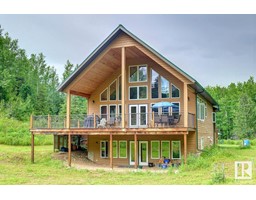#53 53217 RGE ROAD 263 Lake Ridge Estates, Rural Parkland County, Alberta, CA
Address: #53 53217 RGE ROAD 263, Rural Parkland County, Alberta
Summary Report Property
- MKT IDE4419804
- Building TypeHouse
- Property TypeSingle Family
- StatusBuy
- Added2 weeks ago
- Bedrooms4
- Bathrooms3
- Area2466 sq. ft.
- DirectionNo Data
- Added On07 Feb 2025
Property Overview
Escape to over 4600 sq feet of luxury living, entertaining & relaxing space. Nestled amongst the breathtaking backdrop of Lois Holes Nature Reserve, this half acre oasis features full city services & is perfectly located between Edmonton, St. Albert & Spruce Grove. This custom built, executive bungalow boasts a triple, oversized & heated garage, granite & hardwood, slate tile and lush carpet. Soaring ceilings and large blankets of windows designed to accentuate the views of nature. The gourmet kitchen features an large granite island & countertops. Find rest in the primary bedroom & relax in your 5 pc spa-like ensuite with steam shower, dual sinks & showers, soaker tub, & large walk in closet. The grand, open staircase leads to lower entertainment level with large gathering room, games areas, 2 more oversized bedrooms & a niche bar lounge. In floor heating, central A/C, irrigation R/I, fully fenced private backyard on half acre, makes this the perfect size & perfect location, City close & country quiet! (id:51532)
Tags
| Property Summary |
|---|
| Building |
|---|
| Land |
|---|
| Level | Rooms | Dimensions |
|---|---|---|
| Lower level | Family room | Measurements not available |
| Bedroom 3 | Measurements not available | |
| Bedroom 4 | Measurements not available | |
| Main level | Living room | Measurements not available |
| Dining room | Measurements not available | |
| Kitchen | Measurements not available | |
| Primary Bedroom | Measurements not available | |
| Bedroom 2 | Measurements not available | |
| Laundry room | Measurements not available |
| Features | |||||
|---|---|---|---|---|---|
| Cul-de-sac | Private setting | Corner Site | |||
| No Smoking Home | Skylight | Environmental reserve | |||
| Attached Garage | Dryer | Microwave Range Hood Combo | |||
| Refrigerator | Storage Shed | Stove | |||
| Central Vacuum | Washer | Window Coverings | |||
| Central air conditioning | Ceiling - 10ft | Ceiling - 9ft | |||
| Vinyl Windows | |||||


















































































