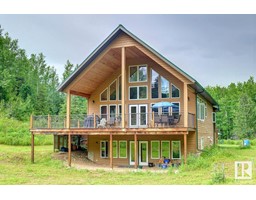6 52019 RGE RD 20 Sunnyside Park, Rural Parkland County, Alberta, CA
Address: 6 52019 RGE RD 20, Rural Parkland County, Alberta
Summary Report Property
- MKT IDE4409354
- Building TypeHouse
- Property TypeSingle Family
- StatusBuy
- Added9 weeks ago
- Bedrooms3
- Bathrooms3
- Area2122 sq. ft.
- DirectionNo Data
- Added On18 Dec 2024
Property Overview
AT LAST...a home that has it all. Superb in design, character, sophistication, spaciousness, and LOCATION! Only 10 mins southwest of Stony Plain. Excellence exudes throughout, with the open concept living room featuring a grand floor to ceiling stone gas fireplace, granite laden throughout, a designer kitchen featuring a large island, makes it perfect for ENTERTAINING! Main floor laundry with loads of cabinetry, enormous primary with 5 piece ensuite, walk-in closet. 2 more ample sized bedrooms up , 2 pc powder room & a 4 piece upper level bath. The unspoiled walkout basement level is R/I in for a 4th bath, & room for two more beds & a family room, or a theater room! Triple oversized insulated garage w/ floor drain and RI for gas. With 3 acres, no neighbors behind, build in time for summer 2025! Then enjoy the sunset & views of nature from your 12 x 36 deck leading to your walk out level, or your covered front 8 x 22 veranda.*photos from previous show home* approximately 6 mts to build from permits* (id:51532)
Tags
| Property Summary |
|---|
| Building |
|---|
| Level | Rooms | Dimensions |
|---|---|---|
| Main level | Living room | Measurements not available |
| Dining room | Measurements not available | |
| Kitchen | Measurements not available | |
| Den | Measurements not available | |
| Primary Bedroom | Measurements not available | |
| Laundry room | Measurements not available | |
| Upper Level | Bedroom 2 | Measurements not available |
| Bedroom 3 | Measurements not available |
| Features | |||||
|---|---|---|---|---|---|
| Private setting | Closet Organizers | No Animal Home | |||
| No Smoking Home | Recreational | Attached Garage | |||
| Dishwasher | Dryer | Fan | |||
| Garage door opener remote(s) | Garage door opener | Microwave Range Hood Combo | |||
| Refrigerator | Gas stove(s) | Washer | |||
| Vinyl Windows | |||||



































































































