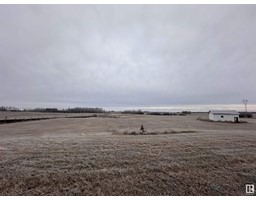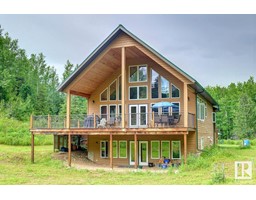##8 53002 RGE ROAD 54 Prowse Park, Rural Parkland County, Alberta, CA
Address: ##8 53002 RGE ROAD 54, Rural Parkland County, Alberta
Summary Report Property
- MKT IDE4413656
- Building TypeHouse
- Property TypeSingle Family
- StatusBuy
- Added2 weeks ago
- Bedrooms4
- Bathrooms3
- Area2063 sq. ft.
- DirectionNo Data
- Added On17 Dec 2024
Property Overview
Stunning multi-building lakefront estate on Wabamun Lake, offering three residences across two prime lots with panoramic lake views and an extensive investment in landscaping design. This private, fenced, and gated property features approximately 5600 sq ft of total living space across three residences, plus 2800 sq ft luxury workshop space across two shops—all crafted with top-tier finishes. Ideal for large families, a bed-and-breakfast, or grand entertaining, it includes 9 bedrooms across the main house and two guesthouses. Highlights include real quarry stone accents, a custom irrigation system, in-floor heating throughout, expansive custom cabinetry in every space, timber frame accents, a premium indoor and outdoor sound system, poly floors in shops, fully fenced yard, docks, dual cisterns, dual holding tanks and a professionally engineered beachfront for ultimate lake enjoyment. Furniture is included (may differ from photos). Price includes lots 8 & 9. Shop 1(56' x 28') Shop 2 (36 x 26') (id:51532)
Tags
| Property Summary |
|---|
| Building |
|---|
| Land |
|---|
| Level | Rooms | Dimensions |
|---|---|---|
| Basement | Family room | 4.3 m x 8.54 m |
| Bedroom 3 | 3.51 m x 4.24 m | |
| Bedroom 4 | 3.72 m x 3.99 m | |
| Main level | Living room | 7.35 m x 5.58 m |
| Dining room | 5.21 m x 3.08 m | |
| Kitchen | 3.99 m x 5.21 m | |
| Upper Level | Primary Bedroom | 4.11 m x 5.39 m |
| Bedroom 2 | 3.87 m x 3.08 m |
| Features | |||||
|---|---|---|---|---|---|
| Hillside | Private setting | See remarks | |||
| Heated Garage | Oversize | Detached Garage | |||
| See Remarks | Dishwasher | Dryer | |||
| Furniture | Gas stove(s) | Washer | |||
| Window Coverings | See remarks | Refrigerator | |||
| Ceiling - 10ft | |||||






































































































