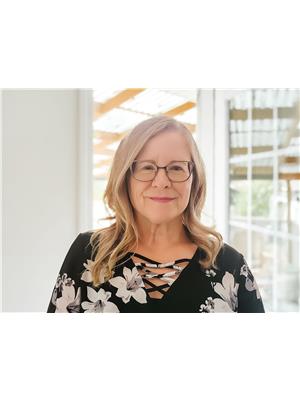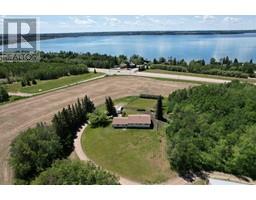162 Tamarac Boulevard, Rural Red Deer County, Alberta, CA
Address: 162 Tamarac Boulevard, Rural Red Deer County, Alberta
Summary Report Property
- MKT IDA2158719
- Building TypeHouse
- Property TypeSingle Family
- StatusBuy
- Added13 weeks ago
- Bedrooms3
- Bathrooms1
- Area934 sq. ft.
- DirectionNo Data
- Added On20 Aug 2024
Property Overview
Charming & well maintained one & half storey post-war home in Springbrook, Alberta! Cozy & comfortable, this updated 3 bedroom & 1 bathroom home is available for IMMEDIATE POSSESSION. A front entry with space for coats, shoes & boots welcomes you inside. The living room has a large window and the room is a good size for furniture placement. There is one bedroom on the main floor and is large enough to add a portable wardrobe closet or would also be a nice dining room. This room has patio doors leading out to the large deck & big sky views. The updated kitchen has an opening looking into the living room area and newer white cabinets and granite composite sink. There is a 4 piece bathroom on the main floor. Notice the natural wood in each step as you go up the stairs to the 2 bedrooms on the upper floor. The partially developed basement offers potential to your design ideas. The backyard is huge with a large deck, newer sections of fencing, a garden space & a shed for storage. A playground & Springbrook Ice Rink is just a short walk out the back gate. Springbrook is a short drive to all Red Deer has to offer. The Springbrook community offers parks, playgrounds, trails and a general store. The gable roof of this home is in need of new shingles & home is priced accordingly. (id:51532)
Tags
| Property Summary |
|---|
| Building |
|---|
| Land |
|---|
| Level | Rooms | Dimensions |
|---|---|---|
| Second level | Bedroom | 10.42 Ft x 11.00 Ft |
| Bedroom | 9.25 Ft x 12.92 Ft | |
| Main level | Living room | 15.92 Ft x 11.58 Ft |
| Other | 7.58 Ft x 3.67 Ft | |
| Kitchen | 14.00 Ft x 7.50 Ft | |
| Bedroom | 9.25 Ft x 11.58 Ft | |
| 4pc Bathroom | Measurements not available |
| Features | |||||
|---|---|---|---|---|---|
| PVC window | No neighbours behind | No Smoking Home | |||
| Parking Pad | Washer | Refrigerator | |||
| Dishwasher | Stove | Dryer | |||
| Microwave | Hood Fan | Window Coverings | |||
| None | |||||

































