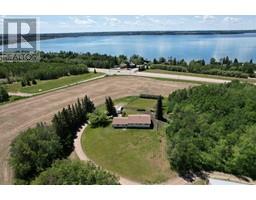3 Lake Street Liberty Landing, Rural Red Deer County, Alberta, CA
Address: 3 Lake Street, Rural Red Deer County, Alberta
Summary Report Property
- MKT IDA2157326
- Building TypeHouse
- Property TypeSingle Family
- StatusBuy
- Added14 weeks ago
- Bedrooms3
- Bathrooms3
- Area1713 sq. ft.
- DirectionNo Data
- Added On13 Aug 2024
Property Overview
The Athena by Bedrock Homes is a stunning 3-bed, 2.5-bath laned home designed with an open-concept layout that maximizes space & comfort. Upon entry, you're greeted by a welcoming front foyer and a rear mudroom, both offering ample storage. The main floor features a versatile flex room with large windows, perfect for a home office. The L-shaped kitchen boasts a central island, pots and pans drawer, quartz countertops, an undermount sink, ceiling-high cabinets, a staggered tile backsplash, and a spacious corner walk-in pantry. The primary bedroom, located at the back of the house, is complemented by a bright window, a luxurious 4-piece ensuite with an obscured glass window, a 5' shower with sliding glass door, dual undermount sinks, & a large walk-in closet. A central bonus room separates the primary bedroom from the secondary bedrooms, one of which includes a walk-in closet. A second-floor laundry & a full appliance package and smart home tech complete this home. Photos representative. (id:51532)
Tags
| Property Summary |
|---|
| Building |
|---|
| Land |
|---|
| Level | Rooms | Dimensions |
|---|---|---|
| Main level | 2pc Bathroom | Measurements not available |
| Great room | 14.00 Ft x 11.17 Ft | |
| Other | 11.42 Ft x 10.33 Ft | |
| Kitchen | 12.58 Ft x 13.00 Ft | |
| Other | 9.75 Ft x 10.67 Ft | |
| Upper Level | 4pc Bathroom | Measurements not available |
| 4pc Bathroom | Measurements not available | |
| Primary Bedroom | 12.42 Ft x 10.58 Ft | |
| Bedroom | 10.00 Ft x 9.58 Ft | |
| Bedroom | 9.00 Ft x 10.67 Ft | |
| Bonus Room | 10.67 Ft x 10.58 Ft |
| Features | |||||
|---|---|---|---|---|---|
| Back lane | No Animal Home | No Smoking Home | |||
| Parking Pad | Refrigerator | Dishwasher | |||
| Range | Microwave | None | |||


































