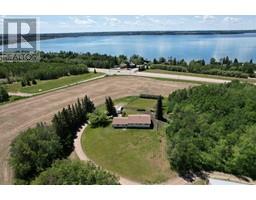9 Memorial Parkway Liberty Landing, Rural Red Deer County, Alberta, CA
Address: 9 Memorial Parkway, Rural Red Deer County, Alberta
Summary Report Property
- MKT IDA2157466
- Building TypeHouse
- Property TypeSingle Family
- StatusBuy
- Added14 weeks ago
- Bedrooms3
- Bathrooms3
- Area2375 sq. ft.
- DirectionNo Data
- Added On14 Aug 2024
Property Overview
Welcome to the Maeve by Bedrock Homes, a beautifully crafted 3-bedroom, 2.5-bathroom two-story home on a desirable walk-out lot. This thoughtfully designed home opens with a welcoming foyer that flows seamlessly into a versatile flex room—perfect for a home office or craft space—& a convenient half-bath. The galley-style kitchen, featuring a walk-through pantry, is perfectly positioned to overlook the expansive great room & dining area, creating an ideal setting for family gatherings and entertaining. A practical mudroom, accessible from the double attached garage, ensures organization and ease. Upstairs, discover two generously sized secondary bedrooms, a full bathroom, and a spacious bonus room that offers endless possibilities. The luxurious primary bedroom is a true retreat, complete with a spa-like ensuite boasting dual vanities, a free-standing tub, and a walk-in shower. The primary walk-through closet also conveniently leads to the upstairs laundry room. Photos are representative. (id:51532)
Tags
| Property Summary |
|---|
| Building |
|---|
| Land |
|---|
| Level | Rooms | Dimensions |
|---|---|---|
| Main level | 2pc Bathroom | Measurements not available |
| Great room | 13.83 Ft x 16.49 Ft | |
| Other | 11.75 Ft x 9.00 Ft | |
| Kitchen | 16.52 Ft x 9.75 Ft | |
| Other | 8.75 Ft x 10.00 Ft | |
| Upper Level | 5pc Bathroom | Measurements not available |
| 5pc Bathroom | Measurements not available | |
| Primary Bedroom | 13.00 Ft x 16.75 Ft | |
| Bedroom | 12.33 Ft x 9.32 Ft | |
| Bedroom | 9.32 Ft x 12.33 Ft | |
| Bonus Room | 12.25 Ft x 19.00 Ft |
| Features | |||||
|---|---|---|---|---|---|
| No Animal Home | No Smoking Home | Attached Garage(2) | |||
| Refrigerator | Dishwasher | Range | |||
| Microwave | Walk out | None | |||


































