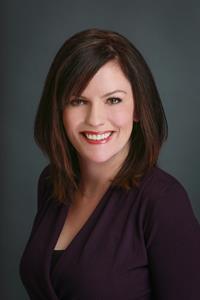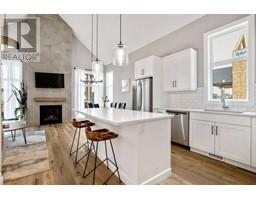283013 Range Road 273, Rural Rocky View County, Alberta, CA
Address: 283013 Range Road 273, Rural Rocky View County, Alberta
Summary Report Property
- MKT IDA2157436
- Building TypeHouse
- Property TypeSingle Family
- StatusBuy
- Added14 weeks ago
- Bedrooms4
- Bathrooms3
- Area1378 sq. ft.
- DirectionNo Data
- Added On14 Aug 2024
Property Overview
This Stunning 10 acre +/- parcel is nicely situated a mile off pavement with a gorgeous yard site that is highlighted by many mature trees, perennials, and a designated garden site. The 1985 built bungalow features 1,378 sq.ft. of living space and has undergone many renovations in recent years including complete kitchen update, flooring, interior doors, paint and windows. The kitchen is bright and open, featuring stainless steel appliances, gorgeous updated cabinetry, quartz counters, and a large eating area with garden doors leading to the oversized maintenance-free deck. The living room is spacious and is highlighted by a large east facing window. Main floor laundry, 4 pce bathroom and three large bedrooms complete the main floor. The basement is fully finished with a 4th bedroom, a 10x10 adjoining room that could be utilized as office or adjoining 5th bedroom. There is a HUGE family room, a recreation /hobby room, 3 pce bathroom and LARGE storage area. Garage is attached and is 27x24 ft. There is a separate 40x60 farm building constructed on the back of the property with the front portion (60x24) that is heated and insulated. This is such a great opportunity to get a gorgeous place at a great value! (id:51532)
Tags
| Property Summary |
|---|
| Building |
|---|
| Land |
|---|
| Level | Rooms | Dimensions |
|---|---|---|
| Basement | Den | 9.83 Ft x 7.83 Ft |
| Recreational, Games room | 28.33 Ft x 18.50 Ft | |
| Other | 17.42 Ft x 13.92 Ft | |
| Bedroom | 15.58 Ft x 14.25 Ft | |
| 3pc Bathroom | .00 Ft x .00 Ft | |
| Main level | Living room | 18.58 Ft x 12.25 Ft |
| Kitchen | 15.75 Ft x 11.00 Ft | |
| Dining room | 15.33 Ft x 10.75 Ft | |
| Laundry room | 5.83 Ft x 5.17 Ft | |
| Primary Bedroom | 13.33 Ft x 10.83 Ft | |
| Bedroom | 9.83 Ft x 9.17 Ft | |
| Bedroom | 10.58 Ft x 9.83 Ft | |
| 4pc Bathroom | .00 Ft x .00 Ft | |
| 2pc Bathroom | .00 Ft x .00 Ft |
| Features | |||||
|---|---|---|---|---|---|
| Treed | See remarks | Other | |||
| No Smoking Home | Level | Attached Garage(2) | |||
| Oversize | Washer | Refrigerator | |||
| Dishwasher | Stove | Dryer | |||
| Garage door opener | None | ||||



























































