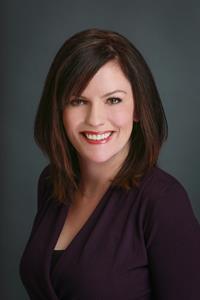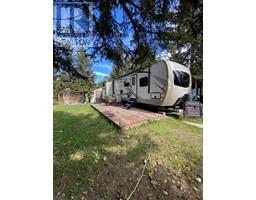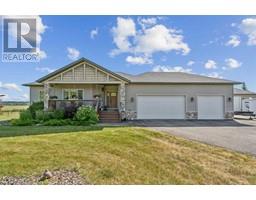29508 Range Road 24, Rural Mountain View County, Alberta, CA
Address: 29508 Range Road 24, Rural Mountain View County, Alberta
Summary Report Property
- MKT IDA2155785
- Building TypeHouse
- Property TypeSingle Family
- StatusBuy
- Added12 weeks ago
- Bedrooms4
- Bathrooms3
- Area1429 sq. ft.
- DirectionNo Data
- Added On26 Aug 2024
Property Overview
STUNNING OPPORTUNITY to own 2.99 ACRES +/- Just NW of Crossfield! This WALK OUT BUNGALOW is fully developed offering 4 BEDROOMS (3 on main) and 3 full bathrooms. Upon entering you are greeted by an open and functional floor plan, neutral décor and hardwood. The living room is spacious and is highlighted by large east windows offering loads of natural light, WOOD BURNING FIREPLACE and VAULTED CEILINGS. The kitchen and dining area is open concept which offers ample storage, STAINLESS STEEL appliances including a GAS STOVE. Convenient access to the WEST FACING back deck and yard is off the dining room and from the back mud room near the garage access. Down the hall you will find a 4-piece bathroom with SKY LIGHT and THREE BEDROOMS one of which is the PRIMARY RETREAT that has a 3 pce ENSUITE. The WALK-OUT BASEMENT is fully finished with in-floor heat roughed-in, a large FAMILY/REC SPACE, cold room, additional FLEX/STORAGE ROOM and the fourth bedroom and another three 3-piece ENSUITE. Additionally, there is a utility/laundry room to complete. This property offers an OVERSIZED HEATED DOUBLE GARAGE with rough-in for in-floor heat and 220v power. The property has a fully fenced perimeter, mature trees, garden area and a beautiful PERGOLA. Did we mention AIR CONDITIONING?? Seller has also installed STARLINK! Fantastic location just off pavement between Crossfield and Carstairs! (id:51532)
Tags
| Property Summary |
|---|
| Building |
|---|
| Land |
|---|
| Level | Rooms | Dimensions |
|---|---|---|
| Lower level | Bedroom | 13.67 Ft x 12.75 Ft |
| Recreational, Games room | 26.33 Ft x 17.83 Ft | |
| Den | 13.42 Ft x 10.67 Ft | |
| Cold room | 8.50 Ft x 6.58 Ft | |
| 3pc Bathroom | .00 Ft x .00 Ft | |
| Main level | Living room | 15.42 Ft x 14.08 Ft |
| Dining room | 9.42 Ft x 10.42 Ft | |
| Kitchen | 13.75 Ft x 9.67 Ft | |
| Primary Bedroom | 11.92 Ft x 16.58 Ft | |
| Bedroom | 11.92 Ft x 9.92 Ft | |
| Bedroom | 11.92 Ft x 9.75 Ft | |
| 3pc Bathroom | .00 Ft x .00 Ft | |
| 4pc Bathroom | .00 Ft x .00 Ft |
| Features | |||||
|---|---|---|---|---|---|
| Treed | See remarks | Other | |||
| No neighbours behind | No Smoking Home | Attached Garage(2) | |||
| Oversize | Refrigerator | Gas stove(s) | |||
| Dishwasher | Microwave | Hood Fan | |||
| Garage door opener | Washer & Dryer | Walk out | |||
| Central air conditioning | |||||





































































