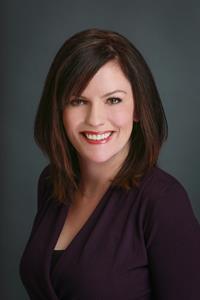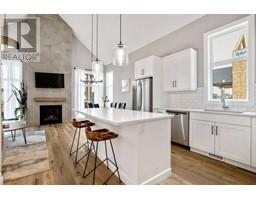75 Glenview Road Bearspaw_Calg, Rural Rocky View County, Alberta, CA
Address: 75 Glenview Road, Rural Rocky View County, Alberta
Summary Report Property
- MKT IDA2130401
- Building TypeHouse
- Property TypeSingle Family
- StatusBuy
- Added22 weeks ago
- Bedrooms4
- Bathrooms3
- Area1834 sq. ft.
- DirectionNo Data
- Added On17 Jun 2024
Property Overview
RARE opportunity in a sought-after location on GLENVIEW ROAD! Overlooking Glenbow Ranch Provincial Park, this 13.85-acre property is beautifully treed and has UNOBSTRUCTED VALLEY AND MOUNTAIN VIEWS to the west. This custom home offers 1,800+/- sq ft, gleaming hardwood floors, vaulted ceilings, and large windows providing lots of natural light. The kitchen, with ample cabinet and counter space, includes a cozy eating area. Adjacent is a formal dining room that opens into a spacious living/great room, highlighted by a beautiful brick fireplace. The main floor also features three spacious bedrooms, including a primary retreat with mountain views from its HUGE WINDOWS and a three-piece ensuite. Additional amenities on this level include laundry facilities and plenty of closet space. The lower level is finished with a recreation space, a flex room, roughed-in plumbing for an additional bathroom, and another room that could be easily converted to a fourth bedroom. There is a solar-powered main gate and a detached FOUR-CAR GARAGE offering loads of space for your vehicles and toys! The shingles and furnace were replaced in 2020 and air conditioning was added in 2022. The property is ideally situated between Calgary and Cochrane for EASY ACCESS to shopping, schools, restaurants, and more. This unique opportunity may not present again! Call to view! (id:51532)
Tags
| Property Summary |
|---|
| Building |
|---|
| Land |
|---|
| Level | Rooms | Dimensions |
|---|---|---|
| Basement | Recreational, Games room | 19.83 Ft x 13.92 Ft |
| Other | 14.25 Ft x 13.33 Ft | |
| Bedroom | 18.75 Ft x 9.92 Ft | |
| Main level | Living room | 17.33 Ft x 13.50 Ft |
| Kitchen | 15.92 Ft x 14.00 Ft | |
| Dining room | 17.42 Ft x 13.50 Ft | |
| Family room | 15.00 Ft x 13.92 Ft | |
| Laundry room | 9.33 Ft x 5.92 Ft | |
| Primary Bedroom | 15.25 Ft x 12.83 Ft | |
| Bedroom | 13.08 Ft x 11.50 Ft | |
| Bedroom | 11.83 Ft x 11.50 Ft | |
| 2pc Bathroom | .00 Ft x .00 Ft | |
| 3pc Bathroom | .00 Ft x .00 Ft | |
| 4pc Bathroom | .00 Ft x .00 Ft |
| Features | |||||
|---|---|---|---|---|---|
| See remarks | Other | No neighbours behind | |||
| Garage | Detached Garage | Refrigerator | |||
| Range - Electric | Dishwasher | Microwave | |||
| Freezer | Washer & Dryer | Central air conditioning | |||






































































