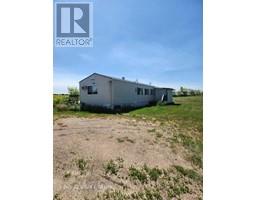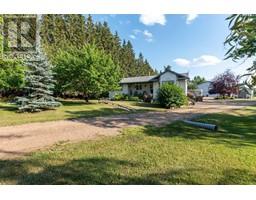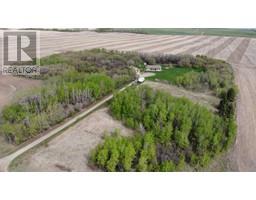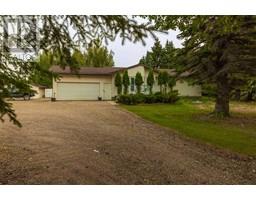92 Kestral Place Hawkstone Estates, Rural Vermilion River, County of, Alberta, CA
Address: 92 Kestral Place, Rural Vermilion River, County of, Alberta
Summary Report Property
- MKT IDA2137102
- Building TypeHouse
- Property TypeSingle Family
- StatusBuy
- Added18 weeks ago
- Bedrooms6
- Bathrooms3
- Area1700 sq. ft.
- DirectionNo Data
- Added On15 Jul 2024
Property Overview
Peaceful, Easy, Feeling! Just a few minutes North and West of Lloydminster is where you’ll find Hawkstone Estates and 92 Kestral Place. This wonderful 1,700 sq ft home features 6 bedrooms and 3 baths PLUS you get a 2,000 sq ft workshop that even has a washroom. It’s the shop you dream about! It’s Located on 3.29 acres and situated on one of the most private parcels around as its surrounded by huge mature trees! But back to this house…if you love entertaining or having family gatherings then this will be perfect, because there’s an extra large kitchen with tons of cabinets and quartz countertop space and one of the biggest quartz islands you’ll see. Hardwood graces the living room and there’s lots of windows to let in the sunshine. Topping it off is a large dining area. Another great feature is a gas fireplace upstairs and downstairs! The primary bedroom has a 4 piece ensuite and a big walk in closet. Two more bedrooms and another 4 piece bath complete the upstairs. Downstairs brings you 3 more bedrooms, a 4 piece bath and an extra large family room. The oversized double attached garage has an extra high ceiling to give you a storage option and there’s numerous windows for natural light. Something else you’ll love is the huge private deck. All this and there’s pavement almost to your door. There’s even been some recent flooring upgrades and fresh paint. So if you’re looking for a large house with a great shop and a private mature yard then this is the one! Check out the 3D tour. (id:51532)
Tags
| Property Summary |
|---|
| Building |
|---|
| Land |
|---|
| Level | Rooms | Dimensions |
|---|---|---|
| Basement | Bedroom | 11.33 Ft x 13.00 Ft |
| Furnace | 15.00 Ft x 12.42 Ft | |
| Family room | 32.58 Ft x 24.58 Ft | |
| 3pc Bathroom | Measurements not available | |
| Bedroom | 11.33 Ft x 12.08 Ft | |
| Bedroom | 15.00 Ft x 12.50 Ft | |
| Main level | Kitchen | 19.17 Ft x 14.42 Ft |
| Living room | 13.83 Ft x 14.92 Ft | |
| Dining room | 14.83 Ft x 8.08 Ft | |
| Primary Bedroom | 14.67 Ft x 12.00 Ft | |
| Bedroom | 12.42 Ft x 9.92 Ft | |
| Bedroom | 12.42 Ft x 10.25 Ft | |
| 4pc Bathroom | Measurements not available | |
| 4pc Bathroom | Measurements not available |
| Features | |||||
|---|---|---|---|---|---|
| See remarks | Other | Attached Garage(2) | |||
| Washer | Refrigerator | Gas stove(s) | |||
| Dishwasher | Dryer | Microwave | |||
| Hood Fan | Window Coverings | None | |||



































































