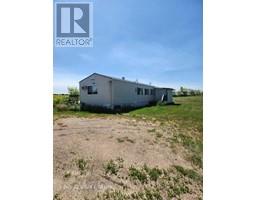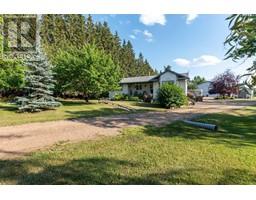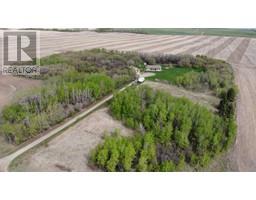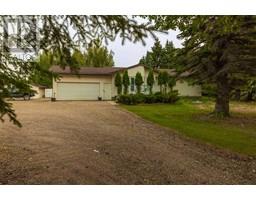SE 4-50-2-W4 Denwood Acres, Rural Vermilion River, County of, Alberta, CA
Address: SE 4-50-2-W4, Rural Vermilion River, County of, Alberta
Summary Report Property
- MKT IDA2158929
- Building TypeHouse
- Property TypeSingle Family
- StatusBuy
- Added13 weeks ago
- Bedrooms4
- Bathrooms3
- Area1496 sq. ft.
- DirectionNo Data
- Added On21 Aug 2024
Property Overview
Discover the perfect blend of comfort and functionality with this exceptionally well-maintained acreage, located a mere 10 minutes from Lloydminster. Set on a beautifully treed lot, this property offers a serene and private setting, with two well-maintained gardens that provide both beauty and bounty. Step inside this bright and open 2+2 bedroom home, where an inviting floor plan awaits. The main level is thoughtfully designed for convenience, featuring a cozy stone wood fireplace that warms the living space, and a spacious kitchen equipped with stunning hickory cabinets, an island, and a walk-in pantry. For added convenience, the main floor includes a laundry room. The fully finished basement enhances the living space with in-floor heating throughout, offering a cozy retreat during colder months. With two additional bathrooms and versatile spaces that can serve as offices or playrooms, this lower level is perfect for a growing family or those who enjoy having extra room to spread out. The basement is also wired for surround sound, making it an entertainment hub for movie nights or gatherings. There is entry through to the basement which could easily be converted for a suite if desired. Car enthusiasts, hobbyists, and DIYers will be particularly thrilled with the expansive garage. The first bay measures 15x21, while the second and third bays combine for a generous 28x38 space. Both sections are equipped with in-floor heating, ensuring comfort even in the colder months. The double side of the garage features metal lining, cabinets, a workbench, and a sump – an ideal setup for any project or car maintenance needs. Additional features of this property include central air conditioning, ensuring year-round comfort, and a large kitchen that is perfect for both everyday living and entertaining. The outdoor spaces are equally impressive, with well-treed surroundings providing shade and privacy, and two gardens that are ready for you to cultivate and create your own outdoor oasis. There is a fenced gravel RV area for added storage for all of your toys! This property is not just a home; it’s a lifestyle. (id:51532)
Tags
| Property Summary |
|---|
| Building |
|---|
| Land |
|---|
| Level | Rooms | Dimensions |
|---|---|---|
| Basement | Den | 12.50 Ft x 10.58 Ft |
| Family room | 22.83 Ft x 11.83 Ft | |
| Den | 12.50 Ft x 9.92 Ft | |
| Bedroom | 13.75 Ft x 14.08 Ft | |
| Bedroom | 13.67 Ft x 13.75 Ft | |
| 3pc Bathroom | .00 Ft x .00 Ft | |
| 3pc Bathroom | .00 Ft x .00 Ft | |
| Main level | Living room | 19.67 Ft x 14.00 Ft |
| Kitchen | 16.75 Ft x 11.83 Ft | |
| Dining room | 14.92 Ft x 12.25 Ft | |
| Laundry room | 11.92 Ft x 5.92 Ft | |
| Bedroom | 14.00 Ft x 10.75 Ft | |
| 5pc Bathroom | .00 Ft x .00 Ft | |
| Primary Bedroom | 16.42 Ft x 14.00 Ft |
| Features | |||||
|---|---|---|---|---|---|
| PVC window | Level | Garage | |||
| Heated Garage | Attached Garage(3) | Washer | |||
| Refrigerator | Dishwasher | Stove | |||
| Dryer | Garburator | Microwave Range Hood Combo | |||
| Central air conditioning | |||||







































































