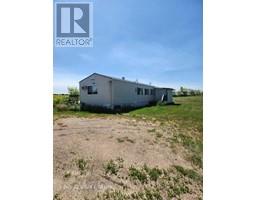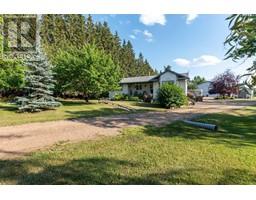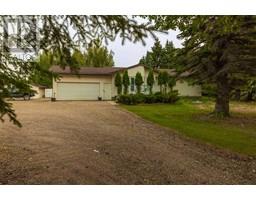PT SW 16 52 1 W/4, Rural Vermilion River, County of, Alberta, CA
Address: PT SW 16 52 1 W/4, Rural Vermilion River, County of, Alberta
Summary Report Property
- MKT IDA2135559
- Building TypeHouse
- Property TypeSingle Family
- StatusBuy
- Added14 weeks ago
- Bedrooms3
- Bathrooms3
- Area2045 sq. ft.
- DirectionNo Data
- Added On16 Aug 2024
Property Overview
Welcome to your future dream home! Nestled on just under 9 acres of private, secluded land, this beautiful bungalow offers a serene escape from the hustle and bustle. The yard is completely surrounded by trees, ensuring total privacy. Located just an 18-minute drive from Lloydminster and just North of Sandy Beach on the Alberta side, you'll have the perfect mix of seclusion and convenience.The spacious home boasts over 2000 square feet of living space, ready for your personal touch. The huge garage, measuring 56x28, provides ample space for all your vehicles and hobbies. The basement is unfinished, offering a blank canvas for you to create the space of your dreams.While the home does need work to restore it to its former glory, it promises to be a stunning residence once completed. Embrace the opportunity to make this secluded retreat your own and enjoy the peace and beauty of this dream location. (id:51532)
Tags
| Property Summary |
|---|
| Building |
|---|
| Land |
|---|
| Level | Rooms | Dimensions |
|---|---|---|
| Main level | Living room | 13.00 Ft x 12.75 Ft |
| Study | 11.67 Ft x 11.25 Ft | |
| Dining room | 13.00 Ft x 12.58 Ft | |
| Kitchen | 13.67 Ft x 13.42 Ft | |
| Laundry room | 13.00 Ft x 7.83 Ft | |
| 2pc Bathroom | Measurements not available | |
| Office | 16.00 Ft x 8.00 Ft | |
| Bedroom | 11.67 Ft x 12.08 Ft | |
| Bedroom | 11.67 Ft x 13.50 Ft | |
| Bedroom | 12.75 Ft x 14.17 Ft | |
| 3pc Bathroom | Measurements not available | |
| 4pc Bathroom | Measurements not available |
| Features | |||||
|---|---|---|---|---|---|
| See remarks | Garage | Detached Garage | |||
| Washer | Refrigerator | Range - Gas | |||
| Dishwasher | Dryer | Oven - Built-In | |||
| Hood Fan | None | ||||












































