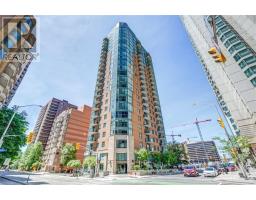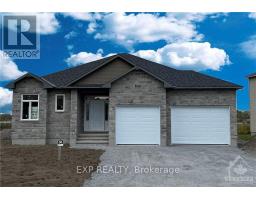223 STATION TRAIL, Russell, Ontario, CA
Address: 223 STATION TRAIL, Russell, Ontario
Summary Report Property
- MKT IDX11908815
- Building TypeHouse
- Property TypeSingle Family
- StatusBuy
- Added5 days ago
- Bedrooms8
- Bathrooms4
- Area0 sq. ft.
- DirectionNo Data
- Added On06 Jan 2025
Property Overview
Experience luxury in this stunning Garnet model by Corvinelli, located on a coveted premium corner lot w thought out upgrades throughout. This expansive home features 5 bedrooms on the upper level and 3 additional bedrooms in the fully finished basement, perfect for multi-generational living. Main floor boasts hardwood floors, oversized windows, and a chef's kitchen with quartz countertops and custom cabinetry. The living room offers a cozy gas fireplace, dining room connects seamlessly to the backyard for indoor-outdoor living. Upstairs, the primary suite with two walk-in closets and a spa-like ensuite, while the spacious secondary bedrooms share a well-appointed bathroom. The fully finished basement includes 3 bedrooms, a home gym, a full bath, and abundant storage. Outside, enjoy a private, fully fenced backyard with a brand-new Trevi inground pool (2023),hot tub (2022), and a beautiful interlock patio with embedded solar lights perfect for entertaining. Floor Plans available. (id:51532)
Tags
| Property Summary |
|---|
| Building |
|---|
| Land |
|---|
| Level | Rooms | Dimensions |
|---|---|---|
| Second level | Bedroom | 4.34 m x 3.25 m |
| Primary Bedroom | 4.57 m x 4.34 m | |
| Bedroom | 3.65 m x 3.53 m | |
| Bedroom | 3.65 m x 3.58 m | |
| Bedroom | 3.17 m x 3.86 m | |
| Basement | Exercise room | 3.42 m x 4.01 m |
| Recreational, Games room | 3.7 m x 3.25 m | |
| Main level | Office | 3.65 m x 2.99 m |
| Family room | 3.65 m x 3.14 m | |
| Living room | 6.24 m x 4.29 m | |
| Dining room | 4.36 m x 4.01 m | |
| Kitchen | 3.04 m x 4.26 m |
| Features | |||||
|---|---|---|---|---|---|
| Attached Garage | Inside Entry | Dishwasher | |||
| Dryer | Hood Fan | Refrigerator | |||
| Stove | Washer | Central air conditioning | |||
| Fireplace(s) | |||||






























































