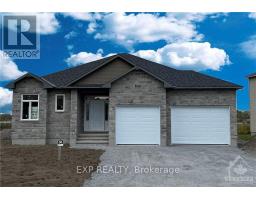59 YORK, Russell, Ontario, CA
Address: 59 YORK, Russell, Ontario
Summary Report Property
- MKT IDX11888246
- Building TypeHouse
- Property TypeSingle Family
- StatusBuy
- Added4 weeks ago
- Bedrooms5
- Bathrooms4
- Area0 sq. ft.
- DirectionNo Data
- Added On10 Dec 2024
Property Overview
**OPEN HOUSE SUNDAY 2-4 PM**Nestled on a spacious corner lot in a sought-after neighborhood, this elegant 5-bedroom, 4-bathroom home offers the perfect blend of style and functionality. Featuring hardwood flooring throughout and a built-in surround sound system, this home is designed for modern and simple living. The main floor boasts high ceilings, a large foyer, a bright office, a cozy gas fireplace, a spacious dining room, and an open-concept kitchen with a large island and outdoor access. Upstairs, you'll find 4 generously sized bedrooms, including a master suite with a walk-in closet and 5-piece ensuite, along with a convenient laundry room. The fully finished basement offers an additional bedroom, a full bathroom, a second gas fireplace located in the large rec room, and a large storage area. Outside, enjoy a fully fenced yard with garden beds, a covered front porch, new spacious interlocked driveway, and a 2-car garage. This home is move-in ready and located in a family-friendly community - schedule your viewing today! (id:51532)
Tags
| Property Summary |
|---|
| Building |
|---|
| Land |
|---|
| Level | Rooms | Dimensions |
|---|---|---|
| Second level | Primary Bedroom | 4.22 m x 4.65 m |
| Bedroom 2 | 3.35 m x 4.17 m | |
| Bedroom 3 | 3.35 m x 3.86 m | |
| Bedroom 4 | 3.91 m x 3.84 m | |
| Laundry room | 1.83 m x 2.62 m | |
| Basement | Bedroom 5 | 3.35 m x 3.66 m |
| Recreational, Games room | 8 m x 6.28 m | |
| Main level | Living room | 4.32 m x 4.75 m |
| Dining room | 3.35 m x 3.94 m | |
| Office | 3.35 m x 4.09 m | |
| Kitchen | 3.68 m x 5.41 m |
| Features | |||||
|---|---|---|---|---|---|
| Irregular lot size | Carpet Free | Attached Garage | |||
| Inside Entry | Water Heater - Tankless | Garage door opener remote(s) | |||
| Central Vacuum | Dishwasher | Dryer | |||
| Garage door opener | Hood Fan | Refrigerator | |||
| Storage Shed | Stove | Washer | |||
| Central air conditioning | Air exchanger | Fireplace(s) | |||

















































