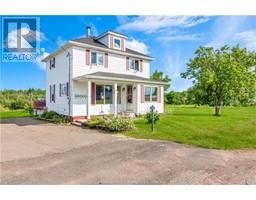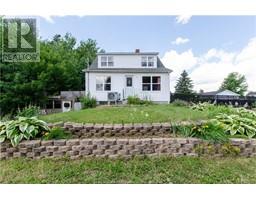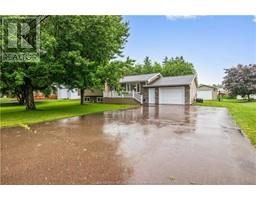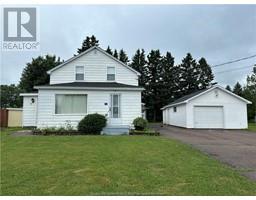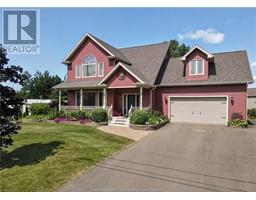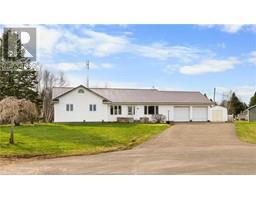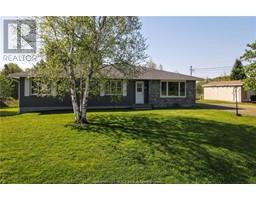94 Leger ST, Saint-Antoine, New Brunswick, CA
Address: 94 Leger ST, Saint-Antoine, New Brunswick
Summary Report Property
- MKT IDM161425
- Building TypeHouse
- Property TypeSingle Family
- StatusBuy
- Added14 weeks ago
- Bedrooms3
- Bathrooms2
- Area3093 sq. ft.
- DirectionNo Data
- Added On14 Aug 2024
Property Overview
*** ATTACHED DOUBLE-GARAGE // LARGE DETACHED DOUBLE-GARAGE // BRAND NEW ROOF-SHINGLES // 4 NEWER MINI-SPLITS *** WELCOME HOME to 94 Léger in the desirable Saint-Antoine community! This captivating 4-bedroom, 2.5-bathroom home offers an exceptional blend of style, comfort, and functionality. Step inside to discover an open-concept living space that radiates warmth and elegance. The inviting living room, complete with a cozy wood fireplace, sets the perfect ambiance for relaxation and enjoyment. The adjoining dining area flows seamlessly into a custom-designed kitchen, making it an entertainer's dream. From here, patio doors open to a serene backyard oasis featuring an inground pool and a private patio, ideal for your morning coffee or hosting summer gatherings. The main floor is thoughtfully designed with a spacious primary bedroom, boasting a large walk-in closet and a 4-piece ensuite bath. Two additional bedrooms, a convenient laundry area, and a 5-piece family bathroom complete this level. The lower level expands your living space with an exceptionally large family room, a fourth bedroom (non-conforming), a 2-piece bathroom, and ample storage. As an added bonus, this property includes a substantial detached garage (30'x30'), providing plenty of room for vehicles, tools, toys and additional storage. Contact today for more information and to book your private-showing! (id:51532)
Tags
| Property Summary |
|---|
| Building |
|---|
| Level | Rooms | Dimensions |
|---|---|---|
| Basement | Family room | 31x27.33 |
| Sitting room | 9.58x27.33 | |
| Other | 11.5x9.67 | |
| Utility room | 24x22.67 | |
| Main level | Foyer | 7.58x7.75 |
| Living room | 17x16.75 | |
| Dining room | 7.83x14.33 | |
| Kitchen | 13x14.33 | |
| Bedroom | 16.75x19.58 | |
| 5pc Bathroom | 12.33x6.17 | |
| Laundry room | 8x5.25 | |
| Bedroom | 13.25x10.58 | |
| Bedroom | 12.91x10.33 | |
| 4pc Ensuite bath | 22x8.33 |
| Features | |||||
|---|---|---|---|---|---|
| Central island | Paved driveway | Attached Garage | |||
| Detached Garage | Garburator | Wet Bar | |||
| Central Vacuum | Air exchanger | Air Conditioned | |||














































