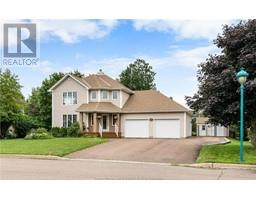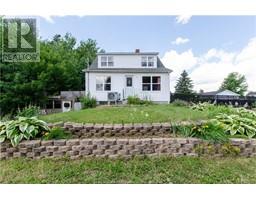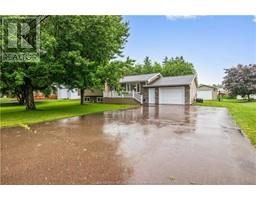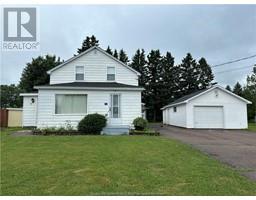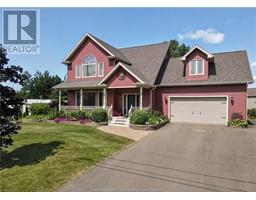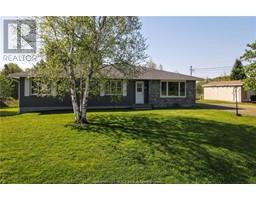3 Chatellerault AVE, Saint-Antoine, New Brunswick, CA
Address: 3 Chatellerault AVE, Saint-Antoine, New Brunswick
Summary Report Property
- MKT IDM158954
- Building TypeHouse
- Property TypeSingle Family
- StatusBuy
- Added20 weeks ago
- Bedrooms3
- Bathrooms1
- Area2124 sq. ft.
- DirectionNo Data
- Added On30 Jun 2024
Property Overview
Welcome to this charming single-level home located in a peaceful and serene neighborhood. This property boasts 3 bedrooms, and 1 full bath, ideal for a growing family or those seeking extra space. As you approach, you'll notice the durable metal roof, ensuring protection and longevity for years to come. The attached double garage offers ample space for parking and storage, making it convenient for homeowners with multiple vehicles or hobbies that require extra space. Upon entering, you are greeted by an inviting open concept living room that flows into the dining area, perfect for entertaining guests or enjoying family meals. The layout allows for versatile furniture arrangements to suit your style and needs. Step outside into the partially fenced backyard, a great space for your small dogs to run and play. The outdoor area offers privacy and the opportunity to create your own little oasis for relaxation and enjoyment. The partially finished basement presents an exciting opportunity for customization and expansion. Beyond the walls of this lovely home, the neighborhood provides a tranquil atmosphere, perfect for those seeking a peaceful retreat. Don't miss the chance to make this charming single-level home yours and experience the comfort it has to offer. Whether you're looking for a cozy family home or a peaceful retreat, this property will fulfill your desire and create lasting memories for years to come. Schedule a viewing TODAY! (id:51532)
Tags
| Property Summary |
|---|
| Building |
|---|
| Level | Rooms | Dimensions |
|---|---|---|
| Basement | Family room | Measurements not available |
| Main level | Living room | Measurements not available |
| Kitchen | Measurements not available | |
| Bedroom | Measurements not available | |
| Bedroom | Measurements not available | |
| Bedroom | Measurements not available | |
| 3pc Bathroom | Measurements not available |






















