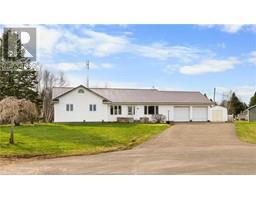30 Foxwood DR, Moncton, New Brunswick, CA
Address: 30 Foxwood DR, Moncton, New Brunswick
Summary Report Property
- MKT IDM160990
- Building TypeHouse
- Property TypeSingle Family
- StatusBuy
- Added18 weeks ago
- Bedrooms3
- Bathrooms3
- Area3200 sq. ft.
- DirectionNo Data
- Added On16 Jul 2024
Property Overview
WELCOME TO THIS GORGEOUS 2 STOREY HOME WITH A LARGE, ATTACHED DOUBLE GARAGE IN THE PRESTIGIOUS, ROSEMONT PARK!! Entering through the front of the home, the foyer meets the living room which is displays a wood burning stove, kitchen, dining area, half bath and powder room. The upper level offers three bedrooms. The master bedroom has access through privacy door to a bathroom with whirlpool tub & separate shower! The basement is FULLY FINISHED, complete with family room, office or (non-conforming bedroom), kitchen and a 3-piece bath! Did we also mention there are 2 MINI-SPLIT HEAT PUMPS!? WE'RE SAVING THE BEST FOR LAST... In the well-landscaped backyard, there is a beautifully designed stone patio, next to a 12' x 20' deck with a peaceful seating area beneath a 12' Gazebo! Within this fully fenced backyard, there is also a 12' x 16' shed for all of your additional storage needs! NUMEROUS updates completed including a NEW ROOF (2022), ENGINEERED FLOORING IN DINING ROOM/GRANITE COUNTERTOPS/JACKET CLOSET + UPPER CABINETRY ADDED TO GARAGE AND SO MUCH MORE!! Enjoy living in the prestigious Rosemont Park, with a beautiful, well-maintained property with SO much to offer! Contact your REALTOR® today to book a viewing, you do not want to miss this one! (id:51532)
Tags
| Property Summary |
|---|
| Building |
|---|
| Level | Rooms | Dimensions |
|---|---|---|
| Second level | Bedroom | 14x13.5 |
| Bedroom | 14x10 | |
| Bedroom | 10x8.8 | |
| 4pc Bathroom | 12.0x9.0 | |
| Basement | Family room | 13.0x14.00 |
| Other | 11.0x10.4 | |
| Kitchen | 12.0x8.0 | |
| 3pc Bathroom | 8.0x6.6 | |
| Main level | Foyer | 11x7 |
| Living room | 16x15 | |
| Dining room | 11.6x11 | |
| Kitchen | 15x8 | |
| 2pc Bathroom | 8.7x7 |
| Features | |||||
|---|---|---|---|---|---|
| Level lot | Paved driveway | Attached Garage(2) | |||
| Hot Tub | Air exchanger | Street Lighting | |||























































