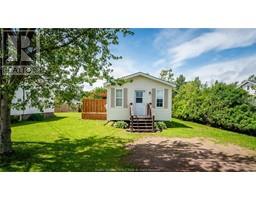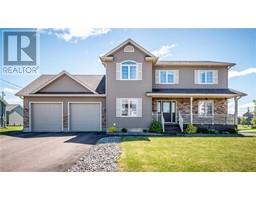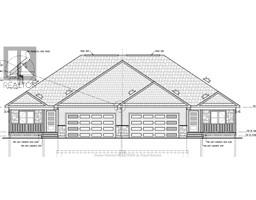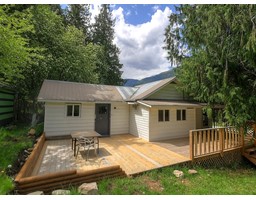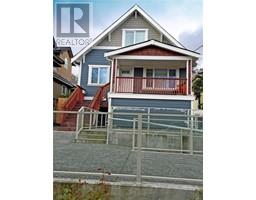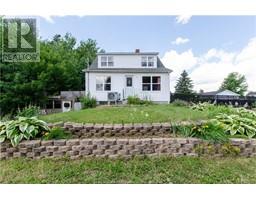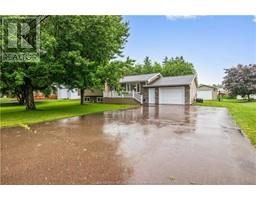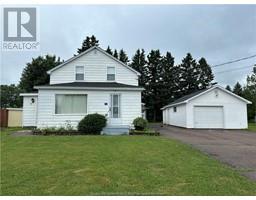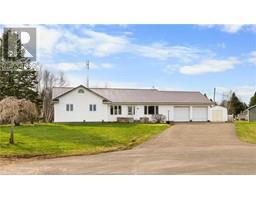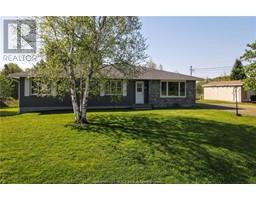7 Des Cedres AVE, Saint-Antoine, New Brunswick, CA
Address: 7 Des Cedres AVE, Saint-Antoine, New Brunswick
Summary Report Property
- MKT IDM161243
- Building TypeHouse
- Property TypeSingle Family
- StatusBuy
- Added14 weeks ago
- Bedrooms4
- Bathrooms3
- Area2748 sq. ft.
- DirectionNo Data
- Added On14 Aug 2024
Property Overview
OPEN HOUSE August 14, 2024 5 PM-8 PM. Nestled in the village of Saint-Antoine, this 4+1 bed, 2.5 bath home with a 24x24 double garage sits on a landscaped lot. With over 2700 sq ft of finished living space, it offers comfort and convenience. The vaulted foyer leads to a bright living room with custom bookcases and a 72" linear fireplace. French doors open to the dining area and kitchen with an oversized island, new backsplash, and gas stove. The main floor also includes a laundry room, powder room, and ample storage. Upstairs, the primary bedroom features a vaulted ceiling and 5 pc ensuite. Three additional bedrooms and a main bath complete this floor. The basement includes a large family room, extra bedroom/den, and storage. An updated deck, generator hookup, and central air heat pump are included. CLOSING DATE FLEXIBLE! (id:51532)
Tags
| Property Summary |
|---|
| Building |
|---|
| Level | Rooms | Dimensions |
|---|---|---|
| Second level | Bedroom | 18x17.6 |
| 4pc Ensuite bath | 9.4x8.7 | |
| Bedroom | 11.7x14.8 | |
| Bedroom | 9.11x11.9 | |
| Bedroom | 17.11x24.6 | |
| 3pc Bathroom | 7x8 | |
| Basement | Family room | 17.11x28.1 |
| Office | 13.5x15.8 | |
| Utility room | 13.5x11.9 | |
| Main level | Kitchen | 14.2x13.10 |
| Living room | 17.7x17.8 | |
| 2pc Bathroom | 7.5x3.5 | |
| Laundry room | 13.1x5.11 | |
| Dining room | 14.1x11.5 | |
| Foyer | 16x8.8 |
| Features | |||||
|---|---|---|---|---|---|
| Paved driveway | Attached Garage(2) | Central Vacuum | |||
| Air exchanger | Central air conditioning | ||||














