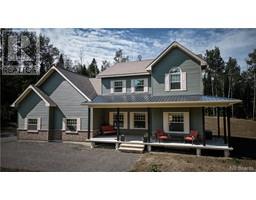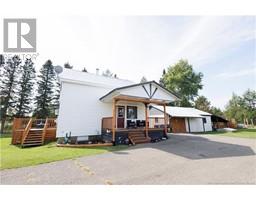209 ch Rang 8, Saint-Joseph-De-Madawaska, New Brunswick, CA
Address: 209 ch Rang 8, Saint-Joseph-De-Madawaska, New Brunswick
Summary Report Property
- MKT IDNB104456
- Building TypeHouse
- Property TypeSingle Family
- StatusBuy
- Added19 weeks ago
- Bedrooms2
- Bathrooms1
- Area1402 sq. ft.
- DirectionNo Data
- Added On19 Aug 2024
Property Overview
Welcome to this charming home, built in 1976, and nestled on a spacious 5,493 sqm lot. Perfectly maintained over the years, this property offers a mix of comfortable living and practical amenities. The main level includes a bright 1-bedroom, 1-bathroom layout, with a functional kitchen featuring a heat pump for efficient heating and cooling. Downstairs, the basement adds extra living space with an additional bedroom, a cozy living area, and a storage room complete with a newly installed wood furnace. Outside, you'll find not only an attached 10x20 garage but also a large 28x24 detached garage with a second level, perfect for extra storage or a workshop. The property also features a charming gazebo for outdoor relaxation and a convenient storage shed. The home has been thoughtfully updated with CanExel siding and a new roof installed in 2019, ensuring durability and low maintenance for years to come. This property is a rare find, combining classic charm with modern conveniences, ready for you to call home. (id:51532)
Tags
| Property Summary |
|---|
| Building |
|---|
| Level | Rooms | Dimensions |
|---|---|---|
| Basement | Other | 7' x 9' |
| Storage | 13' x 9' | |
| Bedroom | 9' x 11' | |
| Living room | 13' x 11' | |
| Main level | Other | 5' x 4' |
| Bedroom | 5' x 5' | |
| Bedroom | 9' x 13' | |
| Kitchen | 16' x 14' | |
| Bath (# pieces 1-6) | 8'9'' x 8'4'' | |
| Living room | 13' x 18' |
| Features | |||||
|---|---|---|---|---|---|
| Attached Garage | Detached Garage | Heat Pump | |||
















































