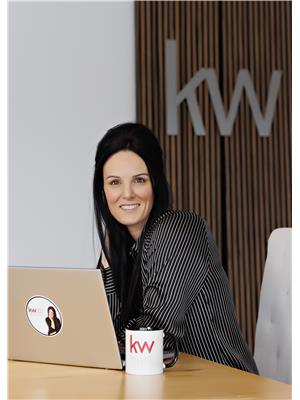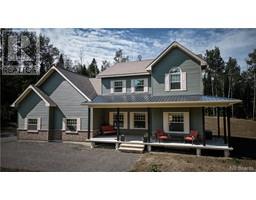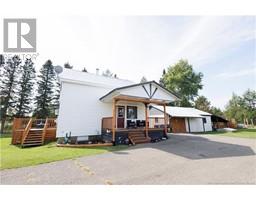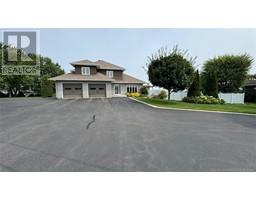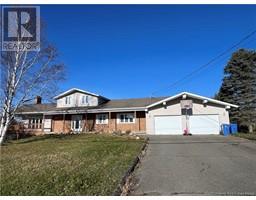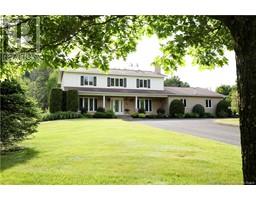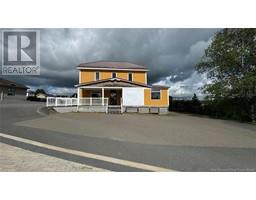21 Bertelson Street, Grand-Sault/Grand Falls, New Brunswick, CA
Address: 21 Bertelson Street, Grand-Sault/Grand Falls, New Brunswick
Summary Report Property
- MKT IDNB104459
- Building TypeHouse
- Property TypeSingle Family
- StatusBuy
- Added19 weeks ago
- Bedrooms3
- Bathrooms2
- Area2516 sq. ft.
- DirectionNo Data
- Added On19 Aug 2024
Property Overview
Built in 2013, this beautifully crafted home is located in a prime neighborhood that offers both convenience and comfort. The open-concept layout welcomes you with a spacious entryway that flows seamlessly into the kitchen, living, and dining areas. Custom-made cupboards and rich hardwood floors highlight the quality craftsmanship throughout the home. The main level features two bedrooms, including a primary suite with a walk-in closet, and a full bathroom with a convenient laundry area. The dining room opens to a backyard deck, perfect for outdoor entertaining and relaxation. The partially finished basement adds even more living space with a cozy living room, a third bedroom, a second full bathroom, and ample storage. The walk-out basement also provides direct access to the garage. Designed with quality in mind, the home boasts underground electrical service, double wall construction, and triple-pane windows, paved driveway and SO MUCH MORE!!! This turn-key property is move-in ready and just a short walk from the marina, shopping center, walking trails, and more! Call today to schedule a tour! (id:51532)
Tags
| Property Summary |
|---|
| Building |
|---|
| Level | Rooms | Dimensions |
|---|---|---|
| Basement | Bedroom | 15' x 12' |
| Other | X | |
| Bath (# pieces 1-6) | 11' x 9'6'' | |
| Living room | 16' x 15' | |
| Main level | Bedroom | 14' x 16' |
| Bedroom | 13' x 10' | |
| Bath (# pieces 1-6) | 14' x 7' | |
| Other | 10' x 3'11'' | |
| Dining room | 19' x 12' | |
| Kitchen | 20' x 10' | |
| Living room | 14' x 15' | |
| Foyer | 16' x 5' |
| Features | |||||
|---|---|---|---|---|---|
| Balcony/Deck/Patio | Attached Garage | Garage | |||
| Heat Pump | Air exchanger | ||||



















































