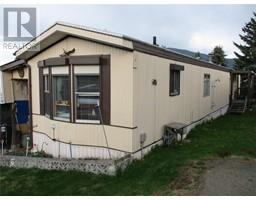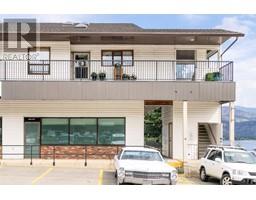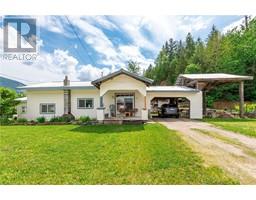101 20th Street NE Unit# 303 Lot# 10 NE Salmon Arm, Salmon Arm, British Columbia, CA
Address: 101 20th Street NE Unit# 303 Lot# 10, Salmon Arm, British Columbia
3 Beds2 Baths2186 sqftStatus: Buy Views : 178
Price
$488,500
Summary Report Property
- MKT ID10314721
- Building TypeRow / Townhouse
- Property TypeSingle Family
- StatusBuy
- Added22 weeks ago
- Bedrooms3
- Bathrooms2
- Area2186 sq. ft.
- DirectionNo Data
- Added On17 Jun 2024
Property Overview
OKANAGAN GARDENS End unit, ground level entry. 3Bedrooms 2Bathrooms Townhouse near the Rec Centre, Swimming Pool, Shaw Centre, Schools and College, Curling Club, Biking/Hiking trails, and Shopping. New refrigerator and over/under washer and dryer, a makeshift pantry with slide-out shelves. Free standing natural gas heater in the basement with large enough windows for lots of light. Custom 8.5ftx10ft dance floor (Very cool) and a Workshop. Covered deck with stairs to the back yard. This home has been immaculately cared for and maintained. (id:51532)
Tags
| Property Summary |
|---|
Property Type
Single Family
Building Type
Row / Townhouse
Storeys
2
Square Footage
2186 sqft
Title
Strata
Neighbourhood Name
NE Salmon Arm
Land Size
under 1 acre
Built in
1997
Parking Type
Carport,Stall
| Building |
|---|
Bathrooms
Total
3
Interior Features
Appliances Included
Refrigerator, Dishwasher, Range - Electric, Water Heater - Electric, Washer & Dryer
Basement Type
Full
Building Features
Features
One Balcony
Style
Attached
Square Footage
2186 sqft
Heating & Cooling
Heating Type
See remarks
Utilities
Utility Sewer
Municipal sewage system
Water
Municipal water
Exterior Features
Exterior Finish
Vinyl siding
Neighbourhood Features
Community Features
Rentals Allowed
Maintenance or Condo Information
Maintenance Fees
$372.83 Monthly
Maintenance Fees Include
Reserve Fund Contributions, Ground Maintenance, Property Management, Other, See Remarks, Sewer, Waste Removal, Water
Parking
Parking Type
Carport,Stall
Total Parking Spaces
1
| Level | Rooms | Dimensions |
|---|---|---|
| Basement | Storage | 9'4'' x 5'6'' |
| Storage | 8'1'' x 3'5'' | |
| Workshop | 18'9'' x 10'4'' | |
| Family room | 36'7'' x 14'10'' | |
| Bedroom | 15'5'' x 12'10'' | |
| Main level | Bedroom | 14'0'' x 11'1'' |
| 3pc Ensuite bath | 8'1'' x 5'0'' | |
| Primary Bedroom | 15'7'' x 14'10'' | |
| 4pc Bathroom | 10'9'' x 4'11'' | |
| Living room | 13'5'' x 12'9'' | |
| Dining room | 13'10'' x 9'1'' | |
| Kitchen | 8'8'' x 8'0'' |
| Features | |||||
|---|---|---|---|---|---|
| One Balcony | Carport | Stall | |||
| Refrigerator | Dishwasher | Range - Electric | |||
| Water Heater - Electric | Washer & Dryer | ||||






































































