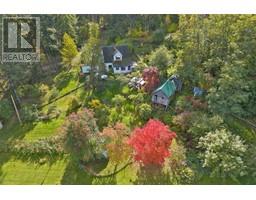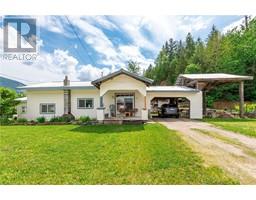1501 21 Street NE Lot# 19 NE Salmon Arm, Salmon Arm, British Columbia, CA
Address: 1501 21 Street NE Lot# 19, Salmon Arm, British Columbia
Summary Report Property
- MKT ID10322140
- Building TypeHouse
- Property TypeSingle Family
- StatusBuy
- Added13 weeks ago
- Bedrooms6
- Bathrooms4
- Area3159 sq. ft.
- DirectionNo Data
- Added On20 Aug 2024
Property Overview
Another incredible new home by Perfection Builders. Come discover craftsmanship and quality in this new build with 3,159 finished square feet, including a fully finished 2-bedroom suite. The main floor features a spacious open-concept living area with a gas fireplace, vinyl plank flooring, 9' ceilings, and a custom kitchen with an island. A full primary suite with walk-in closet and deluxe ensuite bathroom plus an additional 3 bedrooms, laundry and bathroom. The basement has a fully self-contained legal 2-bedroom suite with a private entrance and laundry. Central A/C, fully landscaped with a fenced backyard. Spacious 0.13-acre lot in a central location close to schools, parks and amenities. Brand new home offers the comfort of a10-year new home warranty. (id:51532)
Tags
| Property Summary |
|---|
| Building |
|---|
| Level | Rooms | Dimensions |
|---|---|---|
| Second level | Bedroom | 12'6'' x 11'8'' |
| Full bathroom | 5'9'' x 10'11'' | |
| Laundry room | 8' x 7'9'' | |
| Bedroom | 11'8'' x 11'0'' | |
| Bedroom | 10'1'' x 10'5'' | |
| 5pc Ensuite bath | 13'2'' x 9'6'' | |
| Other | 11'8'' x 5'8'' | |
| Primary Bedroom | 14'7'' x 13'9'' | |
| Main level | Utility room | 6'3'' x 6'1'' |
| 5pc Bathroom | 5'9'' x 5'3'' | |
| Pantry | 6'3'' x 6'3'' | |
| Dining room | 12' x 11' | |
| Kitchen | 12'5'' x 9' | |
| Living room | 15'3'' x 20'0'' | |
| Additional Accommodation | Full bathroom | 12'7'' x 5'11'' |
| Bedroom | 12'7'' x 11'9'' | |
| Bedroom | 10'2'' x 12'10'' | |
| Kitchen | 11'10'' x 8'10'' | |
| Living room | 15'3'' x 13'3'' |
| Features | |||||
|---|---|---|---|---|---|
| Irregular lot size | Central island | One Balcony | |||
| Attached Garage(2) | Central air conditioning | ||||

























