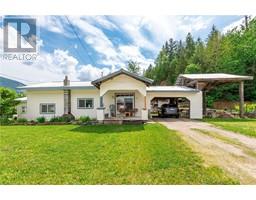1581 20th Street NE Unit# 37 NE Salmon Arm, Salmon Arm, British Columbia, CA
Address: 1581 20th Street NE Unit# 37, Salmon Arm, British Columbia
Summary Report Property
- MKT ID10314171
- Building TypeHouse
- Property TypeSingle Family
- StatusBuy
- Added14 weeks ago
- Bedrooms3
- Bathrooms3
- Area3220 sq. ft.
- DirectionNo Data
- Added On12 Aug 2024
Property Overview
Stunning custom built Rancher with daylight walkout basement in the popular Willow Cove subdivision, a quiet bare land strata close to amenities. This homes many features include; large open floor plan, 9 ft ceiling and lots of natural light, large custom kitchen, loads of cupboards, soft drawer closing, granite counters & pantry. Large Primary bedroom, spacious ensuite with double sinks, shower & soaker tub, walk in closet, N/G fireplace, laundry and den complete the main floor. Oak hardwood flooring throughout with ceramic tile in kitchen, bathrooms and foyer. Covered tiled deck off kitchen with Gas BBQ hookup, covered deck off dining area to sit and enjoy the view. Downstairs has large 2 bedrooms, full bath, family room, large storage room, lots of windows with great walk out covered patio. Custom wooden blinds throughout house. This house shows like brand new. A must see. Call before its gone!! (id:51532)
Tags
| Property Summary |
|---|
| Building |
|---|
| Level | Rooms | Dimensions |
|---|---|---|
| Basement | Storage | 12'9'' x 18'6'' |
| Other | 12'9'' x 5'2'' | |
| Bedroom | 12'0'' x 12'10'' | |
| Utility room | 10'6'' x 6'10'' | |
| 3pc Bathroom | 8'8'' x 6'11'' | |
| Recreation room | 23'4'' x 33'8'' | |
| Bedroom | 16'7'' x 13'8'' | |
| Main level | Den | 12'0'' x 10'10'' |
| Other | 18'11'' x 18'10'' | |
| Other | 7'11'' x 6'9'' | |
| 5pc Ensuite bath | 12'6'' x 11'3'' | |
| Primary Bedroom | 15'11'' x 13'4'' | |
| Laundry room | 8'7'' x 6'10'' | |
| Kitchen | 13'0'' x 14'6'' | |
| Dining room | 12'1'' x 11'6'' | |
| Living room | 24'2'' x 18'11'' | |
| 2pc Bathroom | 6'1'' x 5'4'' | |
| Foyer | 11'0'' x 14'11'' |
| Features | |||||
|---|---|---|---|---|---|
| Irregular lot size | One Balcony | Attached Garage(2) | |||
| Refrigerator | Dishwasher | Dryer | |||
| Range - Gas | Washer | Central air conditioning | |||
| Heat Pump | |||||
















































































