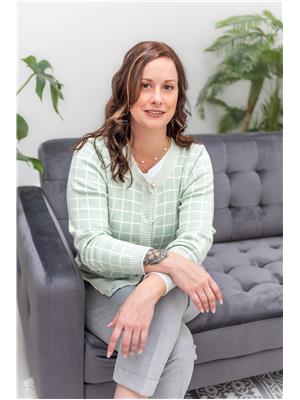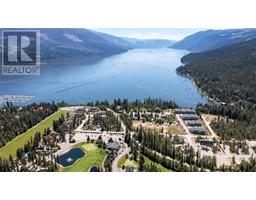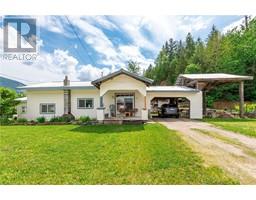291 7 Street SE Lot# 8 SE Salmon Arm, Salmon Arm, British Columbia, CA
Address: 291 7 Street SE Lot# 8, Salmon Arm, British Columbia
Summary Report Property
- MKT ID10319118
- Building TypeHouse
- Property TypeSingle Family
- StatusBuy
- Added19 weeks ago
- Bedrooms2
- Bathrooms1
- Area931 sq. ft.
- DirectionNo Data
- Added On10 Jul 2024
Property Overview
This entry level rancher has beautiful views of Mt Ida, Fly Hills, and Shuswap Lake, set on a serene landscaped yard, all located on a quiet street in the heart of Salmon Arm for a great price. This 2 bed/1 bath home has already had the money spent on quality updates including a new kitchen and bathroom, central AC & Gas Furnace in 2013, hardwood and tile flooring, windows, doors, 100Amp electrical panel, metal porch roof and more making it move in ready! Current equal payment Hydro and Gas bills are only $103/mo for great affordability. Enjoy the amazing lake and mountain views from the privacy of your shaded porch, with the alley behind the home providing extra elbow room from the neighbours. The gently sloped backyard is fully fenced with raised garden beds, Red & Golden Raspberries, Gala/Golden Delicious/Plum trees plus a hybrid Peach/Plum tree for your very own supply of fresh delicious food! There is ample space in the front yard to expand your garden, add to the existing 3 parking spots, or potentially add a shop. There is lots of outdoor storage with 2 garden sheds, plus a secure storage area in the covered carport. You are located between 2 transit routes or an easy 10 minute walk to the downtown core, maybe carry on an extra 5 min to enjoy an ice cream on the Wharf in the Summer! 3D tour, floorplans, and video tour available. (id:51532)
Tags
| Property Summary |
|---|
| Building |
|---|
| Land |
|---|
| Level | Rooms | Dimensions |
|---|---|---|
| Main level | Other | 7'10'' x 11'8'' |
| Other | 8'6'' x 3'6'' | |
| Full bathroom | 8'6'' x 7'0'' | |
| Bedroom | 8'11'' x 10'10'' | |
| Primary Bedroom | 12'3'' x 10'7'' | |
| Foyer | 4'2'' x 10'7'' | |
| Living room | 18'5'' x 10'7'' | |
| Dining room | 9'10'' x 10'10'' | |
| Kitchen | 10'3'' x 10'10'' |
| Features | |||||
|---|---|---|---|---|---|
| Private setting | Carport | Refrigerator | |||
| Dishwasher | Dryer | Range - Electric | |||
| Microwave | Washer | Central air conditioning | |||


























































