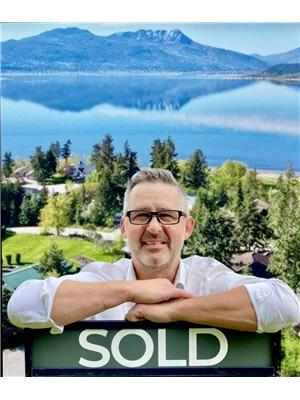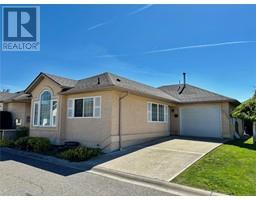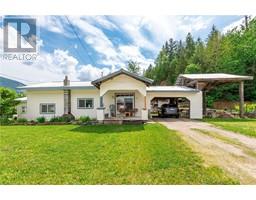51 8 Avenue SW Unit# 8 SW Salmon Arm, Salmon Arm, British Columbia, CA
Address: 51 8 Avenue SW Unit# 8, Salmon Arm, British Columbia
Summary Report Property
- MKT ID10319341
- Building TypeRow / Townhouse
- Property TypeSingle Family
- StatusBuy
- Added18 weeks ago
- Bedrooms3
- Bathrooms2
- Area1345 sq. ft.
- DirectionNo Data
- Added On12 Jul 2024
Property Overview
AGE 55+ TOWNHOME ~ END UNIT ~ QUICK POSSESSION! Hurry as these usually sell fast! Truly a perfect retirement community located only a short distance from shopping malls & senior's drop-in activity centre. Clever level entry design with main floor ""flex"" room giving you the option to use as the primary bedroom or as extra living space. With approx. 1345 sq.ft. this deluxe end unit has been well cared for with lots of updates & is ready to move into. Features a bright kitchen with plenty of cabinets, a pantry, eating bar & all the appliances are included. Also has h/w floors, central a/c, laundry & full bath on the main, Hunter Douglas blinds, single car garage with direct access to the unit plus a garden storage shed. Enjoy a quiet moment outside on the private patio & covered deck accessed from the eating area. Upstairs has another full bathroom & 2 more bedrooms for guests or space to pursue your hobbies & crafts. Bonus is a full crawl space for additional storage. Self managed strata with fees only $330/month & all yard maintenance is taken care of. Pets are welcome here with a few restrictions. If you're a qualified Buyer wanting to schedule a personal viewing of this property please have your real estate agent contact me directly as they will make all the necessary arrangements on your behalf. (id:51532)
Tags
| Property Summary |
|---|
| Building |
|---|
| Level | Rooms | Dimensions |
|---|---|---|
| Second level | 4pc Bathroom | 11'4'' x 5'6'' |
| Bedroom | 11'6'' x 8'9'' | |
| Bedroom | 15' x 11'4'' | |
| Main level | Dining room | 11' x 9'9'' |
| Other | 19' x 11'6'' | |
| Primary Bedroom | 15' x 11' | |
| Laundry room | 5' x 3' | |
| 4pc Bathroom | 14' x 5'6'' | |
| Kitchen | 12' x 11' | |
| Living room | 17' x 12' |
| Features | |||||
|---|---|---|---|---|---|
| Attached Garage(1) | Range | Refrigerator | |||
| Dishwasher | Oven | Washer/Dryer Stack-Up | |||
| Central air conditioning | |||||


















































