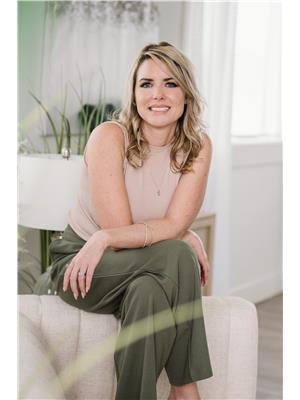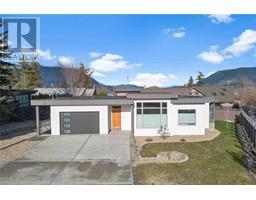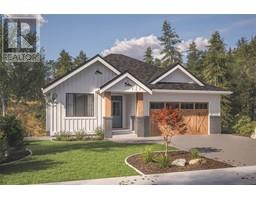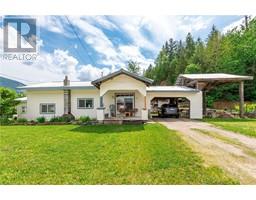5951 71 Avenue NE NE Salmon Arm, Salmon Arm, British Columbia, CA
Address: 5951 71 Avenue NE, Salmon Arm, British Columbia
Summary Report Property
- MKT ID10318462
- Building TypeHouse
- Property TypeSingle Family
- StatusBuy
- Added18 weeks ago
- Bedrooms3
- Bathrooms2
- Area1689 sq. ft.
- DirectionNo Data
- Added On16 Jul 2024
Property Overview
Welcome to 5951 71 Ave NE, a charming 3 bedroom, 2-bathroom home nestled in the tranquil setting of Lyman Hill in the Shuswap. This private and cozy retreat sits on a spacious 0.66-acre lot at the end of a no-thru road, offering plenty of space for outdoor activities and relaxation. The house boasts a picturesque view of the surrounding trees from the back deck, creating a serene backdrop for your everyday living. The large front deck, accessible through French doors from the kitchen and entertaining area, is perfect for hosting gatherings or enjoying a quiet morning coffee. The property is tiered, with the top level providing access from both the back deck and the basement. A staircase leads to the lower level, where you'll find a cozy fire pit, ideal for evening get-togethers under the stars. Inside, the home has been thoughtfully updated to ensure comfort and convenience. A modern kitchen with new flooring, a water softener, a reverse osmosis water system. The basement offers a family room with a utility/laundry room and a workshop area, seperate entrance providing plenty of potential for customization. The yard is a gardener's dream, surrounded by trees, shrubs, and perennials, creating a lush and private oasis. Located close to the public beach and just a 10min drive to town, this home offers the perfect blend of seclusion and convenience. Don't miss the opportunity to make this beautiful property your own. (id:51532)
Tags
| Property Summary |
|---|
| Building |
|---|
| Level | Rooms | Dimensions |
|---|---|---|
| Basement | Utility room | 3'5'' x 5' |
| Storage | 8'8'' x 27'1'' | |
| Laundry room | 8' x 9'9'' | |
| Family room | 15' x 10'8'' | |
| 2pc Bathroom | 5' x 4'8'' | |
| Bedroom | 11'6'' x 10'8'' | |
| Main level | Primary Bedroom | 12'2'' x 10' |
| Bedroom | 10'9'' x 9'6'' | |
| 3pc Bathroom | 9'6'' x 7'0'' | |
| Living room | 15'1'' x 13'4'' | |
| Kitchen | 10'3'' x 9'6'' |
| Features | |||||
|---|---|---|---|---|---|
| Two Balconies | Street | Other | |||
| Refrigerator | Dishwasher | Dryer | |||
| Washer | |||||































































































