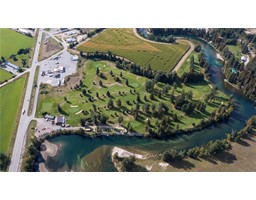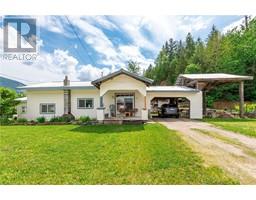71 25 Street SE Unit# 1 SE Salmon Arm, Salmon Arm, British Columbia, CA
Address: 71 25 Street SE Unit# 1, Salmon Arm, British Columbia
Summary Report Property
- MKT ID10317180
- Building TypeRow / Townhouse
- Property TypeSingle Family
- StatusBuy
- Added22 weeks ago
- Bedrooms3
- Bathrooms3
- Area1453 sq. ft.
- DirectionNo Data
- Added On17 Jun 2024
Property Overview
CHARMING 3 BED, 3 BATH TOWNHOUSE WITH A BEAUTIFUL LAKE VIEW! This one must be seen to be appreciated! Nestled in a tranquil community, this cozy, well kept 3-bedroom, 3-bathroom townhouse offers great lake views. The lower floor features a cozy guest bedroom with an adjacent full bath, perfect for visitors or a home office. Upstairs, the master suite features a walk-in closet, and an en-suite bathroom. A second bedroom completes the space. Step into the bright living room and kitchen and enjoy the view. Outside awaits your private balcony, ideal for morning coffee or evening relaxation while enjoying the evening sunsets. Additional highlights include a one-car garage and carport for plenty of parking. Since this is an end unit it enjoys a little more space and privacy. Located just minutes from shopping, dining, and schools, this townhouse combines comfort and convenience. Don’t miss the opportunity to own this one and enjoy the lake views! (id:51532)
Tags
| Property Summary |
|---|
| Building |
|---|
| Level | Rooms | Dimensions |
|---|---|---|
| Second level | 4pc Bathroom | 8'2'' x 5'9'' |
| 4pc Ensuite bath | 7'7'' x 5'2'' | |
| Primary Bedroom | 12'4'' x 10'11'' | |
| Bedroom | 12'2'' x 9'1'' | |
| Living room | 15'8'' x 11'6'' | |
| Kitchen | 12'4'' x 9'3'' | |
| Dining room | 10'10'' x 9'10'' | |
| Main level | Laundry room | 15'11'' x 8' |
| 3pc Bathroom | 7'11'' x 6'1'' | |
| Foyer | 9'1'' x 7'7'' | |
| Bedroom | 16'0'' x 12'5'' |
| Features | |||||
|---|---|---|---|---|---|
| Cul-de-sac | Corner Site | One Balcony | |||
| Attached Garage(1) | Refrigerator | Dishwasher | |||
| Dryer | Range - Electric | Washer | |||
| See Remarks | Wall unit | ||||
































































