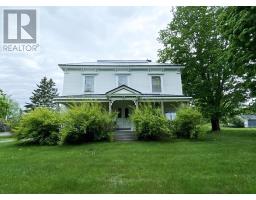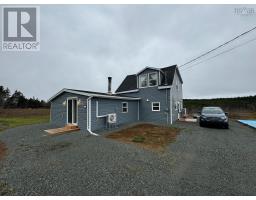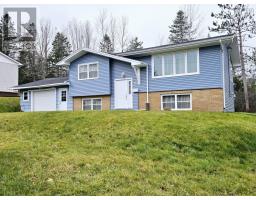27 Princeton Court, Salmon River, Nova Scotia, CA
Address: 27 Princeton Court, Salmon River, Nova Scotia
Summary Report Property
- MKT ID202424226
- Building TypeHouse
- Property TypeSingle Family
- StatusBuy
- Added6 weeks ago
- Bedrooms3
- Bathrooms2
- Area1681 sq. ft.
- DirectionNo Data
- Added On09 Dec 2024
Property Overview
PRICE DROP/VACANT POSSESSION as of Dec 1, 2024. Family-Friendly home with investment potential. Located in a cul-de-sac in a desirable neighborhood just outside of Truro, 27 Princeton Court offers a fantastic opportunity for families or investors. This 3 bedroom, 2 bathroom home has been well maintained and includes key updates like a roof that was reshingled just 7 years ago. Inside, the home features newer vinyl windows, easy care laminate and rolled vinyl floors and a well appointed kitchen complete with a dishwasher, stove, fridge and all appliances including a washer and dryer. Upstairs, a heat pump provides year round comfort, while the reverse osmosis filtration system ensures clean, high quality drinking water. Outside, the large deck overlooks a private backyard perfect for outdoor family activities or quiet relaxation. The partially developed basement adds even more value, featuring a second kitchen area (unfinished), recreation room, and den. This versatile space is ideal for extended family living or having guests over. The home is heated by oil burner furnace/baseboard heat, the home also includes a 2016 indoor oil tank, breaker panel (not fuses), a drilled well and municipal sewer, ensuring reliable services and low maintenance living. This property is an excellent choice for families or investors seeking a comfortable home in a great location. (id:51532)
Tags
| Property Summary |
|---|
| Building |
|---|
| Level | Rooms | Dimensions |
|---|---|---|
| Basement | Kitchen | 12.10x12.6 |
| Family room | 12.6x15.11 | |
| Den | 8.8x8.2 | |
| Utility room | 11x22.3+3.5x9.1 | |
| Bath (# pieces 1-6) | 8.9x8.5 (bath/laundry) | |
| Main level | Kitchen | 11.10x13 |
| Dining nook | 11.6x6 | |
| Living room | 15.3x11.11 | |
| Bedroom | 9.3x11 | |
| Bedroom | 7.8x8.4+jog | |
| Primary Bedroom | 11.1x9.11 | |
| Bath (# pieces 1-6) | 4x9.3 |
| Features | |||||
|---|---|---|---|---|---|
| Gravel | Range - Electric | Dishwasher | |||
| Dryer - Electric | Washer | Microwave Range Hood Combo | |||
| Refrigerator | Heat Pump | ||||






































