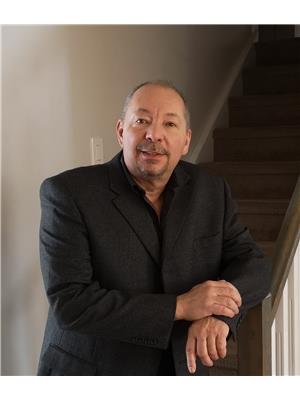135 Fast CRESCENT Aspen Ridge, Saskatoon, Saskatchewan, CA
Address: 135 Fast CRESCENT, Saskatoon, Saskatchewan
Summary Report Property
- MKT IDSK988302
- Building TypeHouse
- Property TypeSingle Family
- StatusBuy
- Added5 weeks ago
- Bedrooms5
- Bathrooms4
- Area1570 sq. ft.
- DirectionNo Data
- Added On06 Dec 2024
Property Overview
This fully-finished modified bi-level comes with a legal two-bedroom suite and is located in the lovely Aspen Ridge area. You will be just minutes away from shopping, dining, and recreational amenities including a beautiful park system at the Forestry Farm, all located in nearby University Heights. The home has stunning curb appeal with a low maintenance exterior of stucco and stone. There's a double concrete drive to the attached double garage with a new gas furnace, and a second driveway at the side for your RV or your basement tenant. Upon entering, you'll find a spacious foyer with a built in bench and drawers. On the main floor you'll find a functional and open main living area with large windows allowing plenty of natural light - Be sure to check out the herringbone pattern ceramic tile that runs through the main area. The gorgeous kitchen offers an abundance of cupboard and quartz counter space, a walk-in pantry, and built in range, oven and microwave. Off the dining room, you'll find a garden door to the backyard deck. There's also two bedrooms and a full-four piece bathroom. On the second level you'll find the impressive master suite, which offers a huge closet and a gorgeous bathroom with separate shower & huge jetted tub, and a lovely balcony. In the basement there is a bonus room, and a legal two-bedroom basement suite. (id:51532)
Tags
| Property Summary |
|---|
| Building |
|---|
| Land |
|---|
| Level | Rooms | Dimensions |
|---|---|---|
| Second level | Bedroom | 20 ft ,9 in x 13 ft |
| 4pc Ensuite bath | Measurements not available | |
| Basement | Living room | 12 ft x 10 ft |
| Kitchen | 12 ft x 11 ft ,6 in | |
| 4pc Bathroom | Measurements not available | |
| Bedroom | 10 ft ,6 in x 10 ft ,2 in | |
| Laundry room | Measurements not available | |
| Dining room | 12 ft x 11 ft ,6 in | |
| Living room | 14 ft ,5 in x 8 ft | |
| 2pc Bathroom | Measurements not available | |
| Main level | Living room | 14 ft ,9 in x 12 ft ,1 in |
| Kitchen | 11 ft ,2 in x 10 ft ,6 in | |
| Bedroom | 9 ft ,9 in x 10 ft | |
| Bedroom | 10 ft ,1 in x 9 ft | |
| Laundry room | Measurements not available | |
| 4pc Bathroom | Measurements not available |
| Features | |||||
|---|---|---|---|---|---|
| Corner Site | Balcony | Double width or more driveway | |||
| Sump Pump | Attached Garage | Parking Space(s)(4) | |||
| Washer | Refrigerator | Dishwasher | |||
| Dryer | Microwave | Oven - Built-In | |||
| Garage door opener remote(s) | Hood Fan | Central Vacuum - Roughed In | |||
| Stove | Central air conditioning | ||||


















































