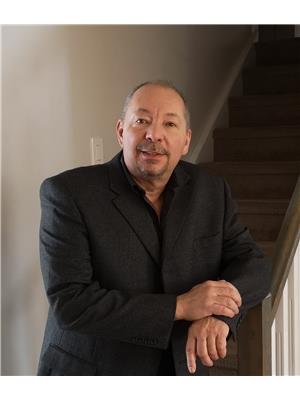686 Fast CRESCENT Aspen Ridge, Saskatoon, Saskatchewan, CA
Address: 686 Fast CRESCENT, Saskatoon, Saskatchewan
Summary Report Property
- MKT IDSK979964
- Building TypeHouse
- Property TypeSingle Family
- StatusBuy
- Added21 weeks ago
- Bedrooms5
- Bathrooms5
- Area2005 sq. ft.
- DirectionNo Data
- Added On11 Aug 2024
Property Overview
Modern 2 storey home located in the new area of ASPENRIDGE! This 2005 sq ft home offers 3 bedrooms & 3 baths plus a two bedroom LEGAL SUITE basement which has its own separate entrance & separate laundry. Other features of this home includes triple pane windows, quartz counter tops, walk thru pantry, built in stove and range, central air conditioner, triple car attached garage and an electric fireplace. Fully fenced backyard waiting to be landscaped. On the 2nd level, there are two good sized bedrooms, a huge BONUS/BEDROOM, a full bath and a master bedroom with his & her closets and a 5 pc en-suite. The laundry room is conveniently located on this level. Make your way downstairs to the LEGAL SUITE basement which offers open kitchen/ dining area, living room, 2 bedrooms, 1 bathroom & in unit laundry. This home is situated close to amenities that you need including shopping complex, parks, schools, restaurants & many more. (id:51532)
Tags
| Property Summary |
|---|
| Building |
|---|
| Land |
|---|
| Level | Rooms | Dimensions |
|---|---|---|
| Second level | Primary Bedroom | 15 ft x 16 ft |
| Bedroom | 9 ft ,5 in x 12 ft | |
| Bedroom | 10 ft ,2 in x 11 ft ,2 in | |
| Bonus Room | 16 ft ,8 in x 13 ft ,8 in | |
| 3pc Bathroom | Measurements not available | |
| 5pc Ensuite bath | Measurements not available | |
| Laundry room | Measurements not available | |
| Basement | Laundry room | 15 ft x 8 ft ,5 in |
| 4pc Bathroom | Measurements not available | |
| Bedroom | 9 ft ,7 in x 9 ft ,5 in | |
| Bedroom | 9 ft ,7 in x 9 ft ,5 in | |
| Laundry room | Measurements not available | |
| Living room | Measurements not available | |
| Main level | Living room | 12 ft ,5 in x 21 ft ,5 in |
| Kitchen | 9 ft ,5 in x 14 ft ,9 in | |
| Dining room | 9 ft ,2 in x 9 ft ,9 in | |
| 2pc Bathroom | Measurements not available |
| Features | |||||
|---|---|---|---|---|---|
| Treed | Rectangular | Sump Pump | |||
| Attached Garage | Parking Space(s)(6) | Washer | |||
| Refrigerator | Dishwasher | Dryer | |||
| Microwave | Oven - Built-In | Garage door opener remote(s) | |||
| Stove | Central air conditioning | ||||















































