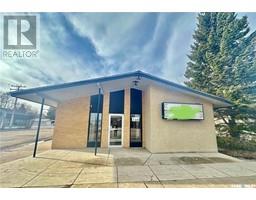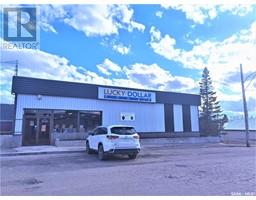17 605 Perehudoff CRESCENT Erindale, Saskatoon, Saskatchewan, CA
Address: 17 605 Perehudoff CRESCENT, Saskatoon, Saskatchewan
Summary Report Property
- MKT IDSK977345
- Building TypeRow / Townhouse
- Property TypeSingle Family
- StatusBuy
- Added13 weeks ago
- Bedrooms3
- Bathrooms2
- Area1211 sq. ft.
- DirectionNo Data
- Added On19 Aug 2024
Property Overview
Location, location, location! Discover this recently renovated townhouse on a quiet crescent in sought-after Erindale with walking distance to two high schools (Centennial Collegiate & St. Joseph High School), two elementary schools (Dr. John G. Egnatoff School and Father Robinson School), University Heights shopping, library, park and all amenities. Offering 1,211 sq. ft. over two levels, this three-bedroom home features a chef’s kitchen with elegant white heritage cabinetry, a newer countertop, and newer appliances, including a Bosch dishwasher. The dining area opens to a sunny south-facing patio via sliding glass doors, ideal for relaxing or entertaining. The spacious primary bedroom has a private entrance to the main four-piece bathroom. The basement has one WINDOW and is ready for your creative touch and includes a laundry area. Enjoy central air conditioning and the convenience of a front asphalt drive leading to an attached garage with a new door opener and direct entry to the front foyer. Multiple visitor parking spaces are available right in front of the townhouse. Other notable features and upgrades include vinyl plank flooring (2022), carpet (2022), bathroom vanity (2022), newer paint (2023), dishwasher (2023), light fixtures (2022), duct cleaning (2024). This townhouse is well kept for and it’s an excellent investment opportunity. Don’t miss the chance to make this incredible property your new home! (id:51532)
Tags
| Property Summary |
|---|
| Building |
|---|
| Level | Rooms | Dimensions |
|---|---|---|
| Second level | Primary Bedroom | 11 ft ,10 in x 11 ft |
| Bedroom | 9 ft ,2 in x 12 ft ,10 in | |
| Bedroom | 9 ft ,2 in x 11 ft ,6 in | |
| 4pc Bathroom | Measurements not available | |
| Basement | Laundry room | Measurements not available |
| Main level | Living room | 9 ft ,9 in x 15 ft ,9 in |
| Dining room | 8 ft ,3 in x 8 ft ,10 in | |
| Kitchen | 8 ft ,6 in x 8 ft ,10 in | |
| 2pc Bathroom | Measurements not available |
| Features | |||||
|---|---|---|---|---|---|
| Attached Garage | Surfaced(1) | Other | |||
| Parking Space(s)(2) | Washer | Refrigerator | |||
| Dishwasher | Dryer | Window Coverings | |||
| Garage door opener remote(s) | Hood Fan | Stove | |||
| Central air conditioning | |||||





















































