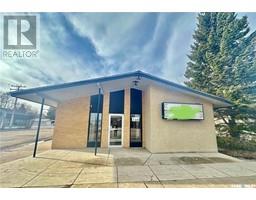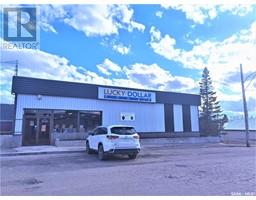320 Bottomley AVENUE S Varsity View, Saskatoon, Saskatchewan, CA
Address: 320 Bottomley AVENUE S, Saskatoon, Saskatchewan
Summary Report Property
- MKT IDSK981379
- Building TypeHouse
- Property TypeSingle Family
- StatusBuy
- Added13 weeks ago
- Bedrooms5
- Bathrooms3
- Area1230 sq. ft.
- DirectionNo Data
- Added On21 Aug 2024
Property Overview
Discover a unique investment opportunity in Variety View, just a short walk from the University of Saskatchewan and 8th Street! This solid bungalow, boasting 1,230 square feet, sits on a large 7,424 sq ft corner lot zoned R2, offering incredible potential. The main floor features a spacious living room with hardwood flooring, a functional kitchen with ample cabinetry and countertop space, three well-sized bedrooms, and a 4-piece bathroom.This property also includes separate entrances to two non-conforming basement suites. Each 1-bedroom suite is self-contained, featuring its own kitchen, living and dining areas, a 3-piece bathroom, and shared laundry facilities. Recent updates include plumbing replacement (2023), a new fridge (2023), and fresh paint on the siding and fence (2024). Additional features include a single-car garage and a double driveway. Located just minutes from the University of Saskatchewan, this home generates strong cash flow, making it an ideal choice for growing families or savvy investors. Don’t miss out on this exceptional revenue-generating opportunity from student rentals. Contact today to schedule a viewing! (id:51532)
Tags
| Property Summary |
|---|
| Building |
|---|
| Land |
|---|
| Level | Rooms | Dimensions |
|---|---|---|
| Basement | Kitchen | Measurements not available |
| 3pc Bathroom | Measurements not available | |
| Kitchen | Measurements not available | |
| 3pc Bathroom | Measurements not available | |
| Bedroom | Measurements not available | |
| Living room | Measurements not available | |
| Bedroom | Measurements not available | |
| Living room | Measurements not available | |
| Laundry room | Measurements not available | |
| Main level | Living room | 12 ft ,5 in x 17 ft ,5 in |
| Kitchen | 16 ft ,3 in x 11 ft ,6 in | |
| Bedroom | 10 ft x 11 ft | |
| 4pc Bathroom | Measurements not available | |
| Dining room | 11 ft ,6 in x 10 ft | |
| Bedroom | 10 ft x 11 ft ,7 in | |
| Bedroom | 14 ft x 11 ft ,7 in |
| Features | |||||
|---|---|---|---|---|---|
| Treed | Corner Site | Attached Garage | |||
| Parking Space(s)(3) | Washer | Refrigerator | |||
| Dishwasher | Dryer | Window Coverings | |||
| Garage door opener remote(s) | Hood Fan | Stove | |||































































