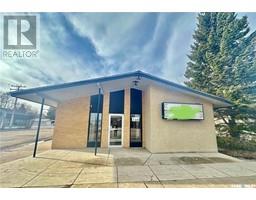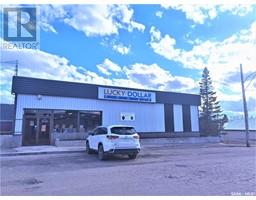58 1128 McKercher DRIVE Wildwood, Saskatoon, Saskatchewan, CA
Address: 58 1128 McKercher DRIVE, Saskatoon, Saskatchewan
Summary Report Property
- MKT IDSK977866
- Building TypeRow / Townhouse
- Property TypeSingle Family
- StatusBuy
- Added14 weeks ago
- Bedrooms3
- Bathrooms3
- Area1040 sq. ft.
- DirectionNo Data
- Added On11 Aug 2024
Property Overview
Discover this charming 1,040 sq. ft. bungalow townhouse in the sought-after Wildwood with walking distance to schools, park, shopping, Civic Centre and all amenities. This upgraded home features 3 spacious bedrooms and 3 bathrooms. The main floor features spacious living room with gas fireplace and laminate flooring, kitchen with painted cabinets, ample storage & counter space and newer appliance. 3 good sized bedroom on main; master bedroom offers a 2 piece ensuite! The finished basement is finished with a spacious family/games room, an additional bath, a laundry/utility area, and ample storage space. The fenced and landscaped yard provides a perfect outdoor retreat. Brand new laminate flooring, fresh paint, newer appliance and water heater (2015). Don’t miss out on this exceptional opportunity! (id:51532)
Tags
| Property Summary |
|---|
| Building |
|---|
| Land |
|---|
| Level | Rooms | Dimensions |
|---|---|---|
| Basement | Family room | Measurements not available |
| Games room | Measurements not available | |
| 4pc Bathroom | Measurements not available | |
| Storage | Measurements not available | |
| Utility room | Measurements not available | |
| Main level | Bedroom | 9 ft ,8 in x 9 ft ,3 in |
| 3pc Bathroom | Measurements not available | |
| Living room | 13 ft ,8 in x 13 ft | |
| Kitchen | 7 ft ,4 in x 8 ft ,6 in | |
| 2pc Bathroom | Measurements not available | |
| Bedroom | 8 ft ,6 in x 9 ft ,6 in | |
| Dining room | 6 ft x 9 ft | |
| Primary Bedroom | 10 ft x 13 ft |
| Features | |||||
|---|---|---|---|---|---|
| Treed | Surfaced(1) | Parking Space(s)(1) | |||
| Washer | Refrigerator | Dishwasher | |||
| Dryer | Hood Fan | Stove | |||























































