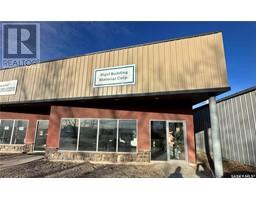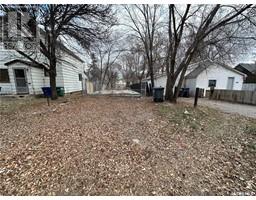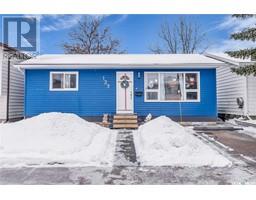319 Stensrud ROAD Willowgrove, Saskatoon, Saskatchewan, CA
Address: 319 Stensrud ROAD, Saskatoon, Saskatchewan
Summary Report Property
- MKT IDSK990347
- Building TypeHouse
- Property TypeSingle Family
- StatusBuy
- Added2 weeks ago
- Bedrooms4
- Bathrooms4
- Area1688 sq. ft.
- DirectionNo Data
- Added On10 Dec 2024
Property Overview
Welcome to 319 Stensrud Rd! This fabulous, fully developed and landscaped two storey in Willowgrove with walking distance to two elementary schools, park, University Heights Shopping, Centennial Collegiate, library and all amenities. The main floor features 9’ ceilings, open concept floor plan, living room with natural gas fireplace and large bright windows, kitchen with gas stove, alderwood cabinets, an eating bar and a walk-through pantry for easy access. Brazilian hardwood floors throughout. The upper level offers three good-sized bedrooms; all with walk-in closet ; the master bedroom also features a 3 piece ensuite. The renovated basement boasts a large family room with good-sized windows letting in natural light, a bedroom, storage and 3-pc. bath. Fully landscaped yard with a large deck with glass railing, patio area, firepit, storage shed and room for RV parking behind a front gate. Other notable features include main floor laundry, 22*22 double attached garage, water heater (2019), central air and central vac. Shows well and is priced to move! Call for more details. (id:51532)
Tags
| Property Summary |
|---|
| Building |
|---|
| Land |
|---|
| Level | Rooms | Dimensions |
|---|---|---|
| Second level | Bedroom | 13 ft ,8 in x 9 ft ,8 in |
| 4pc Bathroom | Measurements not available | |
| Bedroom | 13 ft x 12 ft | |
| Bedroom | 12 ft ,8 in x 9 ft ,8 in | |
| 3pc Bathroom | Measurements not available | |
| Basement | Family room | Measurements not available |
| 3pc Bathroom | Measurements not available | |
| Bedroom | 10 ft x 9 ft | |
| Utility room | Measurements not available | |
| Main level | Living room | 13 ft ,3 in x 13 ft |
| Dining nook | 11 ft ,8 in x 10 ft ,3 in | |
| Laundry room | 10 ft x 5 ft ,3 in | |
| Kitchen | 13 ft x 10 ft | |
| 2pc Bathroom | Measurements not available |
| Features | |||||
|---|---|---|---|---|---|
| Treed | Rectangular | Sump Pump | |||
| Attached Garage | Parking Space(s)(7) | Washer | |||
| Refrigerator | Dishwasher | Dryer | |||
| Window Coverings | Garage door opener remote(s) | Hood Fan | |||
| Storage Shed | Stove | Central air conditioning | |||































































