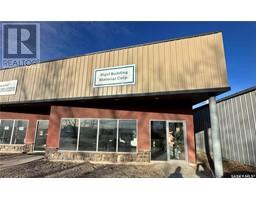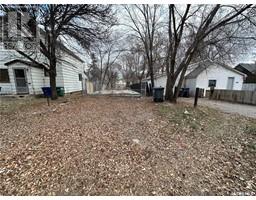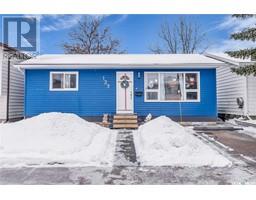320 H AVENUE S Riversdale, Saskatoon, Saskatchewan, CA
Address: 320 H AVENUE S, Saskatoon, Saskatchewan
Summary Report Property
- MKT IDSK990643
- Building TypeHouse
- Property TypeSingle Family
- StatusBuy
- Added1 weeks ago
- Bedrooms5
- Bathrooms2
- Area960 sq. ft.
- DirectionNo Data
- Added On14 Dec 2024
Property Overview
Fully renovated home with 2 bedroom self-contained basement suite in the heart of Riversdale! This raised bungalow has beautiful curb appeal and offers 5 bedrooms 2 bathrooms and a single car garage. The main floor features open concept floor plan, bright living dining space, brand new kitchen with L shaped island, granite countertops, tile backsplash, and brand new stainless steel appliance package. New vinyl plank flooring throughout. 3 generous-sized bedrooms plus a 4 piece bath with laundry space is also on the main floor. The basement has a seperate entrance and is fully developed with a kitchen living space, 2 extra bedrooms, a 4 piece bath and extra laundry space. The basement kitchen also features granite countertops, central island, and tile backspace. Tons of upgrades that have been done such as exterior siding, PVC windows, shingle, flooring, paint, cupboards, cabinets, doors, light fixtures, both kitchens & bathrooms, appliances, front veranda, and garage door. Single car garage in the back with extra parking space and back alley access. Unique turnkey property. Shows like new! (id:51532)
Tags
| Property Summary |
|---|
| Building |
|---|
| Land |
|---|
| Level | Rooms | Dimensions |
|---|---|---|
| Basement | Living room | 8 ft x 15 ft |
| 4pc Bathroom | Measurements not available | |
| Bedroom | 8 ft x 12 ft | |
| Bedroom | 8 ft x 8 ft | |
| Kitchen/Dining room | 8 ft x 11 ft | |
| Utility room | Measurements not available | |
| Main level | Living room | 13 ft x 10 ft |
| Kitchen | 14 ft x 6 ft | |
| Bedroom | 11 ft x 9 ft | |
| Bedroom | 5 ft x 7 ft | |
| Dining room | 6 ft x 10 ft | |
| Bedroom | 11 ft x 10 ft | |
| 4pc Bathroom | Measurements not available |
| Features | |||||
|---|---|---|---|---|---|
| Lane | Rectangular | Detached Garage | |||
| Parking Space(s)(3) | Washer | Refrigerator | |||
| Dishwasher | Dryer | Microwave | |||
| Stove | |||||






























