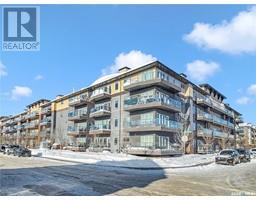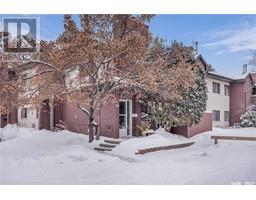498 Doran CRESCENT Brighton, Saskatoon, Saskatchewan, CA
Address: 498 Doran CRESCENT, Saskatoon, Saskatchewan
Summary Report Property
- MKT IDSK992417
- Building TypeHouse
- Property TypeSingle Family
- StatusBuy
- Added4 weeks ago
- Bedrooms3
- Bathrooms3
- Area1571 sq. ft.
- DirectionNo Data
- Added On08 Jan 2025
Property Overview
Welcome to Brighton Ranch – Your Dream Home Awaits! This stunning 1,571 sq. ft. two-storey home offers modern living in the heart of the desirable Brighton Ranch community. With three spacious bedrooms, including a bonus room, and 2.5 bathrooms, this home is designed for both comfort and functionality. The second-floor laundry adds convenience to your daily routine, while the main floor boasts a thoughtfully designed kitchen complete with a large island featuring an extended ledge, quartz countertops, and a stylish tile backsplash. The open-concept living and dining areas are enhanced by durable laminate flooring and soft-close cabinetry throughout the home. Energy efficiency is a key feature, with a high-efficiency furnace, power-vented hot water heater, HRV system, and LED lighting included. For added value, this property is legal suite ready, offering potential for rental income or a space for extended family. This home also comes with peace of mind thanks to the 10-Year Saskatchewan New Home Warranty. The purchase price includes GST and PST, with applicable rebates returned to the builder. (id:51532)
Tags
| Property Summary |
|---|
| Building |
|---|
| Level | Rooms | Dimensions |
|---|---|---|
| Second level | Bonus Room | 10 ft ,6 in x 12 ft ,7 in |
| Primary Bedroom | 12 ft x 13 ft | |
| 5pc Bathroom | x x x | |
| Bedroom | 9 ft ,10 in x 10 ft ,5 in | |
| Bedroom | 9 ft ,10 in x 10 ft ,5 in | |
| 4pc Bathroom | x x x | |
| Main level | Foyer | x x x |
| Living room | 11 ft ,8 in x 12 ft ,4 in | |
| Dining room | 8 ft ,1 in x 11 ft ,2 in | |
| Kitchen | 10 ft x 11 ft ,2 in | |
| 2pc Bathroom | x x x |
| Features | |||||
|---|---|---|---|---|---|
| Other | Rectangular | Sump Pump | |||
| Attached Garage | Parking Space(s)(4) | Humidifier | |||
| Garage door opener remote(s) | Central Vacuum - Roughed In | ||||
























