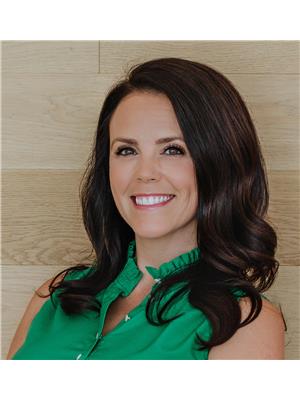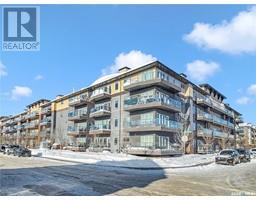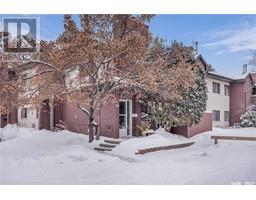531 Myles Heidt MANOR Aspen Ridge, Saskatoon, Saskatchewan, CA
Address: 531 Myles Heidt MANOR, Saskatoon, Saskatchewan
4 Beds3 Baths1830 sqftStatus: Buy Views : 773
Price
$579,900
Summary Report Property
- MKT IDSK991002
- Building TypeHouse
- Property TypeSingle Family
- StatusBuy
- Added6 weeks ago
- Bedrooms4
- Bathrooms3
- Area1830 sq. ft.
- DirectionNo Data
- Added On27 Dec 2024
Property Overview
Welcome to the "Wasserberg" - Ehrenburg's 4 bedroom home with a bonus room! This family homes offers a very functional open concept layout on main floor, with laminate flooring throughout. Kitchen has quartz countertop, tile backsplash, eat up island, plenty of cabinets as well as a pantry. Upstairs, you will find a bonus room and 4 spacious bedrooms! The large master bedroom has a walk in closet and a large en suite bathroom with double sinks. Basement is open for your development. This home will be completed with front landscaping, front underground sprinklers and a concrete driveway! To be completed mid-end Jan. Call for more details! (NOTE: these pictures are of a previous build of the same model. Finishing colours may vary) (id:51532)
Tags
| Property Summary |
|---|
Property Type
Single Family
Building Type
House
Storeys
2
Square Footage
1830 sqft
Title
Freehold
Neighbourhood Name
Aspen Ridge
Land Size
33x134
Built in
2024
Parking Type
Attached Garage,Parking Space(s)(4)
| Building |
|---|
Bathrooms
Total
4
Interior Features
Appliances Included
Dishwasher, Microwave, Garage door opener remote(s), Hood Fan, Central Vacuum - Roughed In
Basement Type
Full (Unfinished)
Building Features
Features
Treed, Lane, Sump Pump
Architecture Style
2 Level
Square Footage
1830 sqft
Heating & Cooling
Cooling
Air exchanger
Heating Type
Forced air
Parking
Parking Type
Attached Garage,Parking Space(s)(4)
| Level | Rooms | Dimensions |
|---|---|---|
| Second level | Primary Bedroom | Measurements not available x 15 ft |
| 4pc Ensuite bath | Measurements not available | |
| Bonus Room | 11'8 x 15'6 | |
| 4pc Bathroom | Measurements not available | |
| Bedroom | 10'6 x 9'2 | |
| Bedroom | 10'6 x 9'6 | |
| Bedroom | 9'8 x 9'2 | |
| Laundry room | Measurements not available | |
| Basement | Other | Measurements not available |
| Main level | 2pc Bathroom | Measurements not available |
| Kitchen | 12'4 x 8'2 | |
| Dining room | 9'2 x 8'6 | |
| Living room | Measurements not available x 10 ft |
| Features | |||||
|---|---|---|---|---|---|
| Treed | Lane | Sump Pump | |||
| Attached Garage | Parking Space(s)(4) | Dishwasher | |||
| Microwave | Garage door opener remote(s) | Hood Fan | |||
| Central Vacuum - Roughed In | Air exchanger | ||||





























































