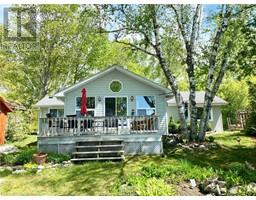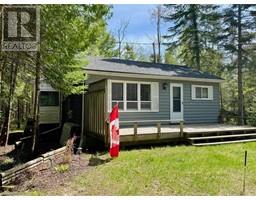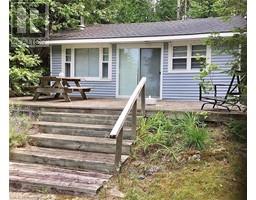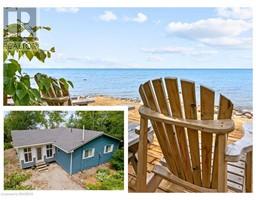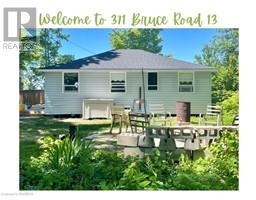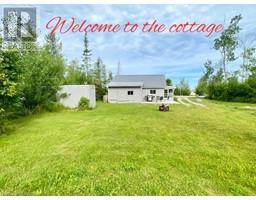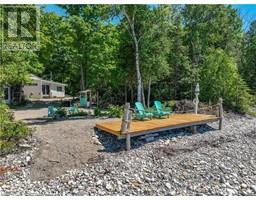1520 2ND Avenue S Native Leased Lands, Saugeen Indian Reserve #29, Ontario, CA
Address: 1520 2ND Avenue S, Saugeen Indian Reserve #29, Ontario
Summary Report Property
- MKT ID40598320
- Building TypeHouse
- Property TypeSingle Family
- StatusBuy
- Added22 weeks ago
- Bedrooms3
- Bathrooms1
- Area782 sq. ft.
- DirectionNo Data
- Added On18 Jun 2024
Property Overview
This charming 3-bedroom cottage enjoys an desirable location, set back from Bruce Road 13, with the convenience of a partial sand beach and mere minutes away from the renowned Frenchman Bay sand beach. Step inside to discover a well-appointed interior featuring laminate floors, fresh white paint, and pine ceilings. Abundant waterside windows flood the space with natural light and frame the breathtaking, unobstructed vistas of Lake Huron. Entertain or unwind on the expansive deck overlooking the tranquil waters, perfect for soaking in the sunsets or hosting gatherings. The gently sloping lot offers ample room for family activities, while a shed on the lakeside and a newer deck by the shoreline enhance the waterfront experience. Enjoy the convenience of newer windows, a newer roof, new plumbing, and the ease of a partially furnished retreat, promising both relaxation and functionality. The septic system does not meet the current code and must be replaced by May 2026. Don't miss the chance to make this picturesque lakeside getaway your own. Annual lease is $9000 and annual service fee $1200 (id:51532)
Tags
| Property Summary |
|---|
| Building |
|---|
| Land |
|---|
| Level | Rooms | Dimensions |
|---|---|---|
| Main level | 4pc Bathroom | Measurements not available |
| Bedroom | 7'4'' x 7'0'' | |
| Bedroom | 7'4'' x 11'8'' | |
| Primary Bedroom | 10'4'' x 11'3'' | |
| Kitchen | 12'0'' x 7'8'' | |
| Living room/Dining room | 15'8'' x 19'7'' |
| Features | |||||
|---|---|---|---|---|---|
| Shared Driveway | Country residential | Recreational | |||
| None | Refrigerator | Stove | |||
| Window Coverings | None | ||||



































