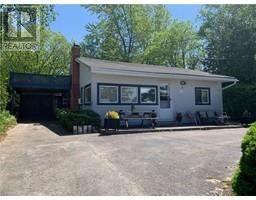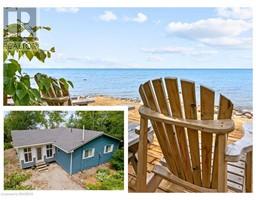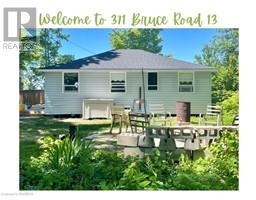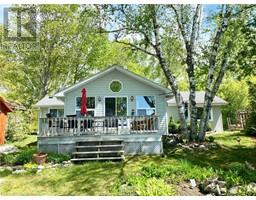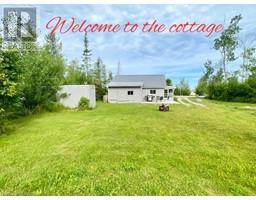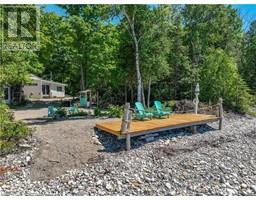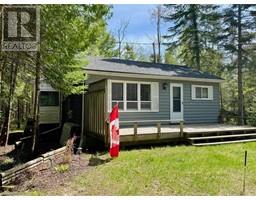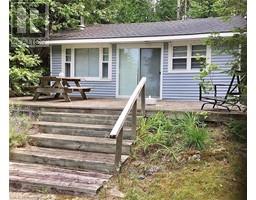381 BRUCE ROAD 13 Native Leased Lands, Saugeen Indian Reserve #29, Ontario, CA
Address: 381 BRUCE ROAD 13, Saugeen Indian Reserve #29, Ontario
Summary Report Property
- MKT ID40616700
- Building TypeHouse
- Property TypeSingle Family
- StatusBuy
- Added13 weeks ago
- Bedrooms3
- Bathrooms1
- Area1500 sq. ft.
- DirectionNo Data
- Added On16 Aug 2024
Property Overview
STUNNING LAKE HURON WATERFRONT COTTAGE. Imagine the sound of the waves gently lapping you to sleep or the gulls singing you into a spectacular day with coffee overlooking Lake Huron, The World Famous Sunsets! Well you just need to see them for yourself. This spectacular turnkey 1500sq ft 3 bedroom one bath with a 2 bedroom Bunkie exudes elegance and sophistication. The 1500 square feet of living space has been completely updated with elegance and efficiency along with the exterior features including new septic system 2021 and a lovely gentle slope to the water on a large 66ft X 200ft lot. This turn-key cottage is perched amongst the trees with awe inspiring views of the crystal clear waters of Lake Huron. Come inside, and love the open concept design with lots of natural light. The kitchen opens to the living room with a cozy propane fireplace taking the chill off of the early spring or late fall family gatherings. Three good sized bedrooms offer an updated 3pc bathroom. The kids and extra family members will love extra privacy in the the 24ft X 14ft 2 room Bunkie which has a cottage feel all of its own. Enjoy visits and dining on the side deck or rear deck then smores around the beachfront fire circle. So much to offer, your memories are just waiting to get started. Yearly Lease $9000.00 plus $1200 service fee. (id:51532)
Tags
| Property Summary |
|---|
| Building |
|---|
| Land |
|---|
| Level | Rooms | Dimensions |
|---|---|---|
| Main level | Bedroom | 11'4'' x 8'8'' |
| Bedroom | 10'0'' x 9'0'' | |
| Primary Bedroom | 11'4'' x 10'2'' | |
| 3pc Bathroom | Measurements not available | |
| Living room | 17'0'' x 11'2'' | |
| Kitchen | 12'2'' x 16'0'' |
| Features | |||||
|---|---|---|---|---|---|
| Visual exposure | Country residential | Oven - Built-In | |||
| Refrigerator | Stove | Microwave Built-in | |||
| None | |||||





















































