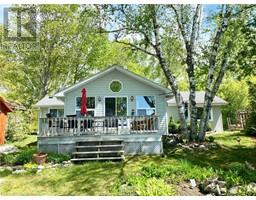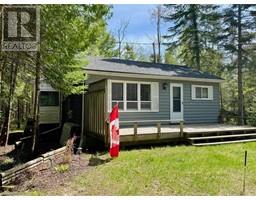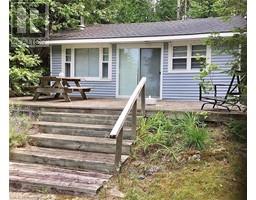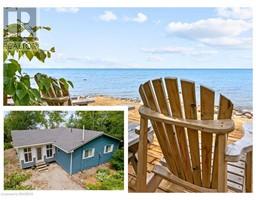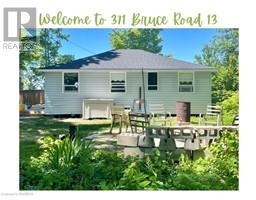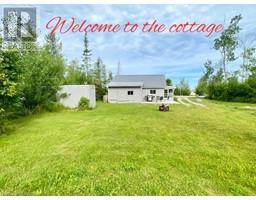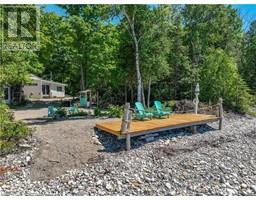647 BRUCE 13 Road Native Leased Lands, Saugeen Indian Reserve #29, Ontario, CA
Address: 647 BRUCE 13 Road, Saugeen Indian Reserve #29, Ontario
Summary Report Property
- MKT ID40634746
- Building TypeHouse
- Property TypeSingle Family
- StatusBuy
- Added13 weeks ago
- Bedrooms3
- Bathrooms2
- Area1050 sq. ft.
- DirectionNo Data
- Added On17 Aug 2024
Property Overview
Discover the ultimate lakeside retreat in this stunning, recently constructed waterfront cottage just minutes from Sauble Beach and Southampton. This three-bedroom bungalow-style gem offers an expansive open-concept layout, highlighted by soaring 9-foot ceilings throughout. The gourmet kitchen, featuring quartz countertops and a custom-built island, seamlessly flows into a spacious dining area and a cozy family lounge, all offering breathtaking views of Lake Huron. The primary bedroom offers a two-piece ensuite and opens through French doors to a serene outdoor lounge area, complete with a private outdoor shower. This property offers enhanced privacy, bordered by an empty neighboring lot to the south. Additional features include a separate shed and a charming bunkie house that comfortably accommodates up to four guests. Unwind after a day on the water by enjoying a BBQ, gathering around the campfire, or stargazing from one of the expansive decks. Exception infrastructure with 2x6 construction, insulated with a new High-Grade metal roof. A concrete crawl space below provides convenient access to the water filtration system and ample storage. Annual lease: $9,000; Annual Service Fee: $1200. (id:51532)
Tags
| Property Summary |
|---|
| Building |
|---|
| Land |
|---|
| Level | Rooms | Dimensions |
|---|---|---|
| Main level | Kitchen | 14'4'' x 12'5'' |
| Living room/Dining room | 20'2'' x 16'7'' | |
| 4pc Bathroom | 8'2'' x 2'9'' | |
| 2pc Bathroom | 8'1'' x 4'8'' | |
| Bedroom | 11'8'' x 9'2'' | |
| Primary Bedroom | 14'3'' x 12'5'' | |
| Bedroom | 12'8'' x 10'5'' |
| Features | |||||
|---|---|---|---|---|---|
| Crushed stone driveway | Country residential | Sump Pump | |||
| Dishwasher | Microwave | Refrigerator | |||
| Water purifier | None | ||||
















































